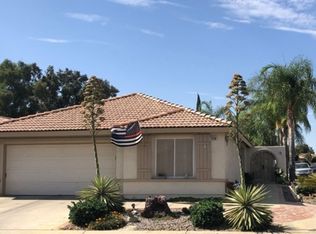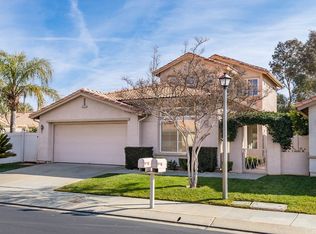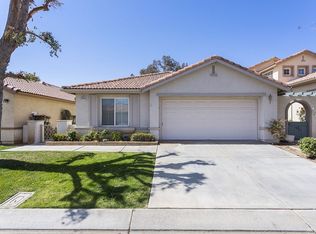BEAUTIFUL SUN LAKES COUNTRY CLUB 55+ PRIVATE GOLF COMMUNITY with two 18-hole golf courses: a championship course and an executive course. NO MELLO ROOS, LOWER TAXES. This immaculate move-in ready Berkshire model has been completely renovated. Interior has been tastefully painted in neutral colors with high-gloss paint that compliments the light and bright openness of the home. The indoor laundry room comes equipped with a Maytag washer and dryer. The kitchen houses a brand new gas chef stove. Outside there is a covered patio in the fenced and private backyard. There is even an area that can be used for a vegetable garden, and painting of the exterior is to be finished. Resort retirement living at its finest with a full-service restaurant and lounge and over 70 clubs and activities to enjoy. Just a short walk from your new home to the North Clubhouse, Pro Shop, fitness center, swimming pool and jacuzzi, tennis/pickle ball courts and bocce ball.
This property is off market, which means it's not currently listed for sale or rent on Zillow. This may be different from what's available on other websites or public sources.



