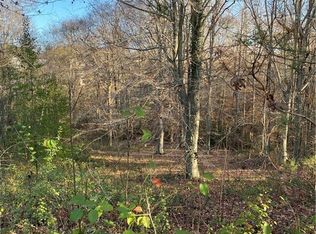Closed
$399,900
4931 Midway Sand Rd, Hickory, NC 28601
3beds
2,494sqft
Single Family Residence
Built in 2024
0.51 Acres Lot
$402,700 Zestimate®
$160/sqft
$2,554 Estimated rent
Home value
$402,700
$322,000 - $499,000
$2,554/mo
Zestimate® history
Loading...
Owner options
Explore your selling options
What's special
Welcome Home to this gorgeous New Construction in Hickory, NC!!! The Striking Foyer sets the stage for this impressive & sophisticated single level 3BR/3BA home! Featuring an Open Floorplan with a Spacious Living Room with Fireplace, 9 ft ceilings, Stylish Light Fixtures, Barn Doors, Dining Area & Kitchen with Eat-in island & Fabulous White Cabinetry with tile backsplash! Stainless Steel Kitchen Appliances including Refrigerator, Electric Cooktop, Double Oven/Microwave & Dishwasher. Beautiful Wide Plank Floors throughout!! Owner's Bedroom with en-suite bathroom featuring a tile shower and vanity! 2 secondary bedrooms on the main. The Basement is Amazing!!! Boasting a large den with sliding glass doors to back deck, recreation/workout room & a Flex Room that can be used as an Office or 4th bedroom & a full bathroom. Located just minutes from LAKE HICKORY, the New Riverwalk, Downtown Hickory, ASU's Hickory campus, and restaurants! Stop the Car...this is an absolute must see!!!
Zillow last checked: 8 hours ago
Listing updated: January 22, 2025 at 06:39am
Listing Provided by:
Marianna Geyer marianna@828res.com,
828 Real Estate Services
Bought with:
G Franco-Costales
EXP Realty LLC Mooresville
Source: Canopy MLS as distributed by MLS GRID,MLS#: 4201229
Facts & features
Interior
Bedrooms & bathrooms
- Bedrooms: 3
- Bathrooms: 3
- Full bathrooms: 3
- Main level bedrooms: 3
Primary bedroom
- Level: Main
Primary bedroom
- Level: Main
Bedroom s
- Level: Main
Bedroom s
- Level: Main
Bedroom s
- Level: Main
Bedroom s
- Level: Main
Bathroom full
- Level: Main
Bathroom full
- Level: Main
Bathroom full
- Level: Basement
Bathroom full
- Level: Main
Bathroom full
- Level: Main
Bathroom full
- Level: Basement
Den
- Level: Basement
Den
- Level: Basement
Dining area
- Level: Main
Dining area
- Level: Main
Kitchen
- Level: Main
Kitchen
- Level: Main
Living room
- Level: Main
Living room
- Level: Main
Office
- Level: Basement
Office
- Level: Basement
Recreation room
- Level: Basement
Recreation room
- Level: Basement
Heating
- Heat Pump
Cooling
- Central Air
Appliances
- Included: Dishwasher, Double Oven, Electric Cooktop, Exhaust Hood, Microwave, Refrigerator
- Laundry: In Hall, Laundry Room, Main Level
Features
- Breakfast Bar, Built-in Features, Kitchen Island, Open Floorplan, Storage, Walk-In Closet(s)
- Flooring: Tile, Vinyl
- Doors: Sliding Doors
- Basement: Daylight,Exterior Entry,Finished,Full,Interior Entry,Storage Space,Walk-Out Access
- Fireplace features: Living Room
Interior area
- Total structure area: 1,303
- Total interior livable area: 2,494 sqft
- Finished area above ground: 1,303
- Finished area below ground: 1,191
Property
Parking
- Total spaces: 2
- Parking features: Driveway, Attached Garage, Garage on Main Level
- Attached garage spaces: 2
- Has uncovered spaces: Yes
Features
- Levels: One
- Stories: 1
- Patio & porch: Deck, Front Porch
Lot
- Size: 0.51 Acres
- Features: Cleared, Sloped, Wooded
Details
- Parcel number: 2794115910
- Zoning: Res
- Special conditions: Standard
Construction
Type & style
- Home type: SingleFamily
- Architectural style: Transitional
- Property subtype: Single Family Residence
Materials
- Vinyl
- Roof: Fiberglass
Condition
- New construction: Yes
- Year built: 2024
Details
- Builder name: Honeybee Homes
Utilities & green energy
- Sewer: Septic Installed
- Water: Public
- Utilities for property: Cable Available, Electricity Connected, Underground Power Lines
Community & neighborhood
Location
- Region: Hickory
- Subdivision: None
Other
Other facts
- Road surface type: Concrete, Paved
Price history
| Date | Event | Price |
|---|---|---|
| 1/21/2025 | Sold | $399,900$160/sqft |
Source: | ||
| 11/18/2024 | Listed for sale | $399,900-8%$160/sqft |
Source: | ||
| 11/13/2024 | Listing removed | $434,900$174/sqft |
Source: | ||
| 10/7/2024 | Listed for sale | $434,900-7.4%$174/sqft |
Source: | ||
| 9/26/2024 | Listing removed | $469,900$188/sqft |
Source: | ||
Public tax history
Tax history is unavailable.
Neighborhood: 28601
Nearby schools
GreatSchools rating
- 4/10Granite Falls ElementaryGrades: PK-5Distance: 3.9 mi
- 7/10Granite Falls MiddleGrades: 6-8Distance: 3.7 mi
- 4/10South Caldwell HighGrades: PK,9-12Distance: 5.3 mi
Schools provided by the listing agent
- Elementary: Granite Falls
- Middle: Granite Falls
- High: South Caldwell
Source: Canopy MLS as distributed by MLS GRID. This data may not be complete. We recommend contacting the local school district to confirm school assignments for this home.

Get pre-qualified for a loan
At Zillow Home Loans, we can pre-qualify you in as little as 5 minutes with no impact to your credit score.An equal housing lender. NMLS #10287.
Sell for more on Zillow
Get a free Zillow Showcase℠ listing and you could sell for .
$402,700
2% more+ $8,054
With Zillow Showcase(estimated)
$410,754