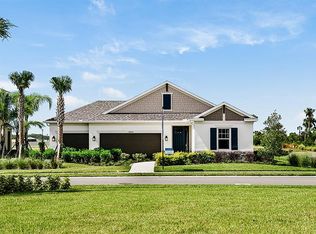The Saint Croix has it all from the stunning curb appeal to designer interior. With 4 bedrooms and 4.5 baths, each bedroom has a private bathroom. All 2,921 square feet were thoughtfully designed. Enter the home through the inviting foyer which is connected to two of the secondary bedrooms. Through the foyer you will enter the open-concept gourmet kitchen with painted wood cabinets, quartz countertops, stainless steel appliances and center island that overlooks the gathering room with sliding glass doors which open up to the large covered lanai where you can soak in the Florida sunshine and enjoy a morning cup of coffee! The spacious owner's suite includes a garden tub, large walk-in shower, dual vanities, water closet and a walk-in closet. Some of the design upgrades include upgraded fixtures and tile flooring in main living areas. Structural options added to 4931 Los Robles include 8' interior doors, tray ceilings, pocket sliding glass doors, gas drop at lanai and sink in the laundry room. Call to schedule a tour today to discover all of these spectacular and inspired features within this unique home! REPRESENTATIVE PHOTOS ADDED TO THIS LISTING! MLS# A4487575
This property is off market, which means it's not currently listed for sale or rent on Zillow. This may be different from what's available on other websites or public sources.
