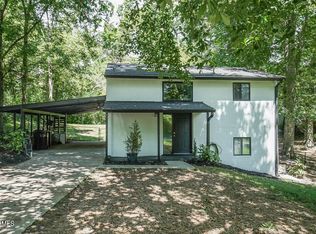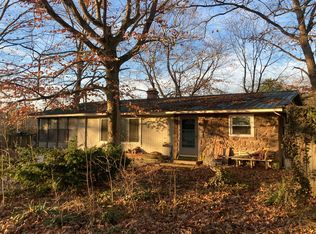Closed
$325,000
4931 Island Home Rd, Louisville, TN 37777
3beds
1,732sqft
Single Family Residence, Residential
Built in 1967
0.7 Acres Lot
$319,400 Zestimate®
$188/sqft
$2,179 Estimated rent
Home value
$319,400
$291,000 - $351,000
$2,179/mo
Zestimate® history
Loading...
Owner options
Explore your selling options
What's special
Charming basement rancher in desirable Louisville, zoned for the highly sought-after Alcoa City Schools. Ideally located just 15 minutes from downtown Knoxville, 15 minutes from downtown Maryville, and only 9 minutes to McGhee Tyson Airport, this home offers the perfect blend of convenience and comfort. Inside, you'll find an updated kitchen with modern appliances, three bedrooms and one and a half baths, a bright sunroom, and a partially finished basement complete with a cozy wood-burning stove. The home also features a spacious two-car garage and plenty of room to relax and entertain. Step outside to a beautifully painted deck that overlooks a massive, fenced-in double lot with professional landscaping and lush foliage. An oversized hot tub is included with the property for your enjoyment. Priced to sell quickly. Don't miss this incredible opportunity in a prime location!
Zillow last checked: 8 hours ago
Listing updated: July 10, 2025 at 09:02pm
Listing Provided by:
Danielle Belcher 865-468-8483,
Realty Executives Associates
Bought with:
Mary Rodio, 373989
EXIT Realty Pros TN
Source: RealTracs MLS as distributed by MLS GRID,MLS#: 2939037
Facts & features
Interior
Bedrooms & bathrooms
- Bedrooms: 3
- Bathrooms: 2
- Full bathrooms: 1
- 1/2 bathrooms: 1
Kitchen
- Features: Pantry
- Level: Pantry
Heating
- Central, Electric
Cooling
- Central Air, Ceiling Fan(s)
Appliances
- Included: Dishwasher, Microwave, Range, Refrigerator
- Laundry: Washer Hookup, Electric Dryer Hookup
Features
- Pantry, Ceiling Fan(s), Primary Bedroom Main Floor
- Flooring: Wood, Laminate
- Number of fireplaces: 1
- Fireplace features: Wood Burning
Interior area
- Total structure area: 1,732
- Total interior livable area: 1,732 sqft
Property
Parking
- Total spaces: 2
- Parking features: Attached, On Street
- Attached garage spaces: 2
- Has uncovered spaces: Yes
Features
- Levels: Three Or More
- Patio & porch: Deck, Porch, Covered
- Has view: Yes
- View description: City
Lot
- Size: 0.70 Acres
- Dimensions: 110 x 140
- Features: Wooded, Other, Level
Details
- Parcel number: 009G A 02400 000
- Special conditions: Standard
Construction
Type & style
- Home type: SingleFamily
- Architectural style: Traditional
- Property subtype: Single Family Residence, Residential
Materials
- Frame, Other
Condition
- New construction: No
- Year built: 1967
Utilities & green energy
- Sewer: Public Sewer
- Water: Public
- Utilities for property: Electricity Available, Water Available
Green energy
- Energy efficient items: Windows
Community & neighborhood
Security
- Security features: Security System, Smoke Detector(s)
Location
- Region: Louisville
- Subdivision: River View Add
Price history
| Date | Event | Price |
|---|---|---|
| 7/9/2025 | Sold | $325,000-5.8%$188/sqft |
Source: | ||
| 6/9/2025 | Pending sale | $344,900$199/sqft |
Source: | ||
| 6/6/2025 | Listed for sale | $344,900+15%$199/sqft |
Source: | ||
| 6/3/2025 | Listing removed | $299,900$173/sqft |
Source: | ||
| 5/1/2025 | Price change | $299,900-14.3%$173/sqft |
Source: | ||
Public tax history
| Year | Property taxes | Tax assessment |
|---|---|---|
| 2025 | $2,257 | $68,800 |
| 2024 | $2,257 | $68,800 |
| 2023 | $2,257 +27.2% | $68,800 +83.8% |
Find assessor info on the county website
Neighborhood: 37777
Nearby schools
GreatSchools rating
- NAAlcoa Elementary SchoolGrades: PK-2Distance: 4.9 mi
- 7/10Alcoa Middle SchoolGrades: 6-8Distance: 5 mi
- 8/10Alcoa High SchoolGrades: 9-12Distance: 5.2 mi
Schools provided by the listing agent
- Elementary: Alcoa Elementary
- Middle: Alcoa Middle School
- High: Alcoa High School
Source: RealTracs MLS as distributed by MLS GRID. This data may not be complete. We recommend contacting the local school district to confirm school assignments for this home.
Get a cash offer in 3 minutes
Find out how much your home could sell for in as little as 3 minutes with a no-obligation cash offer.
Estimated market value$319,400

