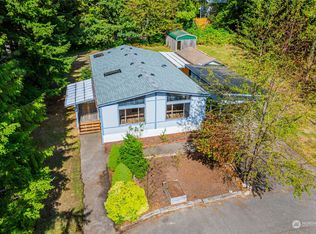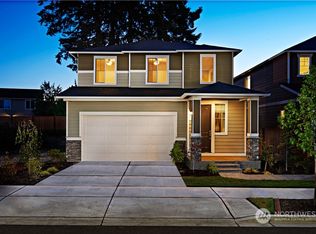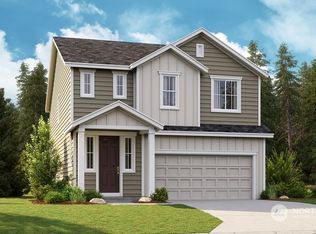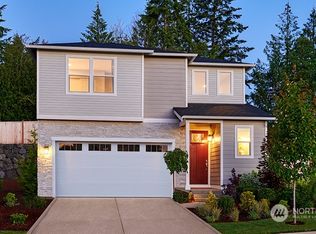Sold
Listed by:
Doug Miller,
SKP
Bought with: SKP
$600,000
4931 Geiger Road SE, Port Orchard, WA 98367
3beds
2,553sqft
Single Family Residence
Built in 1952
4.1 Acres Lot
$595,600 Zestimate®
$235/sqft
$2,898 Estimated rent
Home value
$595,600
$548,000 - $649,000
$2,898/mo
Zestimate® history
Loading...
Owner options
Explore your selling options
What's special
This home has all of the space, acreage, and room for toys you've been searching for, and even better, it's just minutes to Hwy 16! Do you use the mainfloor for entertaining, or do you turn the fully finished basement into the perfect space to watch the game? The Primary bedroom, with its personal deck off the sliding door, is absolutely gigantic, and the vaulted ceiling fills the room with light. Relax by the fire in the fully fenced backyard, while the dog you've always wanted runs loose in the summer sun. The detached garage has plenty of space for all of your toys, and there's even an RV-sized carport on your way to the upper acreage. Just shy of 5 acres, past owners have even used this home for horses! Arrange your showing today!
Zillow last checked: 8 hours ago
Listing updated: June 06, 2025 at 04:02am
Offers reviewed: Apr 07
Listed by:
Doug Miller,
SKP
Bought with:
Andrea Kirn, 138762
SKP
Source: NWMLS,MLS#: 2348616
Facts & features
Interior
Bedrooms & bathrooms
- Bedrooms: 3
- Bathrooms: 2
- Full bathrooms: 1
- 3/4 bathrooms: 1
- Main level bathrooms: 2
- Main level bedrooms: 3
Primary bedroom
- Level: Main
Bedroom
- Level: Main
Bedroom
- Level: Main
Bathroom full
- Level: Main
Bathroom three quarter
- Level: Main
Bonus room
- Level: Lower
Other
- Level: Lower
Kitchen with eating space
- Level: Main
Utility room
- Level: Main
Heating
- Fireplace, Forced Air, Electric
Cooling
- Forced Air
Appliances
- Included: Dishwasher(s), Dryer(s), Microwave(s), Refrigerator(s), Stove(s)/Range(s), Washer(s)
Features
- Bath Off Primary, Ceiling Fan(s)
- Flooring: Ceramic Tile, Hardwood, Carpet
- Basement: Finished
- Number of fireplaces: 1
- Fireplace features: Wood Burning, Main Level: 1, Fireplace
Interior area
- Total structure area: 2,553
- Total interior livable area: 2,553 sqft
Property
Parking
- Total spaces: 4
- Parking features: Detached Carport, Driveway, Detached Garage, RV Parking
- Garage spaces: 4
- Has carport: Yes
Features
- Levels: One
- Stories: 1
- Patio & porch: Bath Off Primary, Ceiling Fan(s), Ceramic Tile, Fireplace
- Has view: Yes
- View description: Territorial
Lot
- Size: 4.10 Acres
- Features: Dead End Street, Secluded, Cable TV, Deck, Fenced-Fully, Outbuildings, RV Parking, Shop
- Topography: Level,Partial Slope,Sloped
- Residential vegetation: Garden Space, Pasture, Wooded
Details
- Parcel number: 11230110522000
- Special conditions: Standard
Construction
Type & style
- Home type: SingleFamily
- Property subtype: Single Family Residence
Materials
- Stucco
- Foundation: Poured Concrete
- Roof: Composition
Condition
- Year built: 1952
Utilities & green energy
- Sewer: Septic Tank
- Water: Public
Community & neighborhood
Location
- Region: Pt Orchard
- Subdivision: Port Orchard
Other
Other facts
- Listing terms: Cash Out,Conventional,VA Loan
- Cumulative days on market: 5 days
Price history
| Date | Event | Price |
|---|---|---|
| 5/6/2025 | Sold | $600,000+15.4%$235/sqft |
Source: | ||
| 4/8/2025 | Pending sale | $519,900$204/sqft |
Source: | ||
| 4/3/2025 | Listed for sale | $519,900-25.6%$204/sqft |
Source: | ||
| 8/31/2021 | Sold | $699,000$274/sqft |
Source: | ||
| 7/15/2021 | Pending sale | $699,000$274/sqft |
Source: | ||
Public tax history
| Year | Property taxes | Tax assessment |
|---|---|---|
| 2024 | -- | $652,450 |
| 2023 | $5,493 +0.1% | $652,450 |
| 2022 | $5,488 +29.5% | $652,450 +53.8% |
Find assessor info on the county website
Neighborhood: 98367
Nearby schools
GreatSchools rating
- 4/10Hidden Creek Elementary SchoolGrades: PK-5Distance: 1 mi
- 3/10Marcus Whitman Junior High SchoolGrades: 6-8Distance: 2.4 mi
- 7/10South Kitsap High SchoolGrades: 9-12Distance: 2.4 mi

Get pre-qualified for a loan
At Zillow Home Loans, we can pre-qualify you in as little as 5 minutes with no impact to your credit score.An equal housing lender. NMLS #10287.
Sell for more on Zillow
Get a free Zillow Showcase℠ listing and you could sell for .
$595,600
2% more+ $11,912
With Zillow Showcase(estimated)
$607,512


