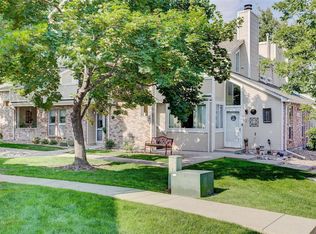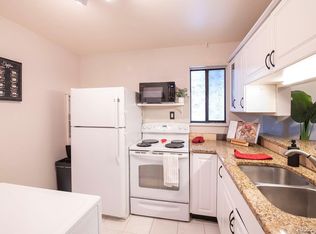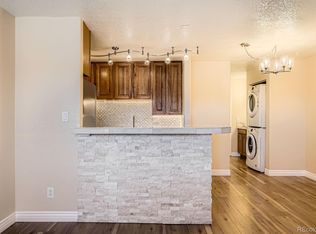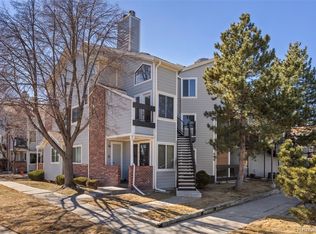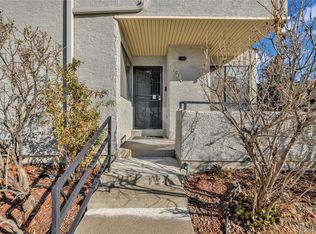New improved price plus the Seller is providing $5000 for closing and loan costs to help you make this affordable and adorable second-floor penthouse condo your own. Imagine not having to waste money on rent! Located in a beautifully maintained quiet community in Wheat Ridge, this one-bedroom home was renovated in 2016 with new paint, carpet, appliances and luxury vinyl flooring in the kitchen & entry, The furnace and central air conditioning were replaced approximately 6 years ago. A vaulted living room opens onto the bedroom, which directly accesses the updated bathroom with tile flooring and walk-in shower. Three skylights and well-placed windows fill this home with light while maintaining privacy. The furniture was purchased in 2016 as well and is included with the purchase, making this property ready for move-in, just bring your personal items. Laundry is easy with the included in-unit washer/dryer. The balcony with a storage closet offers a sheltered outdoor area for relaxing. The reasonable monthly HOA fee covers the exterior maintenance, the roof, landscaping, trash service, snow removal, water and a community clubhouse. Nearby Tomlinson park and lake provide opportunities for walking and enjoying nature. Quick and easy access to I-70 makes this location convenient for work commuting and for trips to the mountains or the city. This could be a charming pied-a-terre for those who visit Colorado frequently.
Pending
Price cut: $10K (10/6)
$215,000
4931 Garrison Street #204G, Wheat Ridge, CO 80033
1beds
457sqft
Est.:
Condominium
Built in 1984
-- sqft lot
$-- Zestimate®
$470/sqft
$181/mo HOA
What's special
Penthouse condoNew paintUpdated bathroomWell-placed windows
- 264 days |
- 128 |
- 1 |
Zillow last checked: 8 hours ago
Listing updated: December 12, 2025 at 08:59am
Listed by:
Cathy Schuster 303-478-6364 cathyschuster@comcast.net,
Coldwell Banker Realty 56
Source: REcolorado,MLS#: 2229674
Facts & features
Interior
Bedrooms & bathrooms
- Bedrooms: 1
- Bathrooms: 1
- 3/4 bathrooms: 1
- Main level bathrooms: 1
- Main level bedrooms: 1
Bedroom
- Level: Main
Bathroom
- Level: Main
Kitchen
- Level: Main
Living room
- Level: Main
Heating
- Forced Air
Cooling
- Central Air
Appliances
- Included: Dishwasher, Disposal, Dryer, Gas Water Heater, Microwave, Range, Refrigerator, Washer
- Laundry: In Unit
Features
- Ceiling Fan(s), Open Floorplan, Smoke Free, Vaulted Ceiling(s)
- Flooring: Carpet, Tile, Vinyl
- Windows: Double Pane Windows, Skylight(s), Window Coverings
- Has basement: No
- Furnished: Yes
- Common walls with other units/homes: No One Above
Interior area
- Total structure area: 457
- Total interior livable area: 457 sqft
- Finished area above ground: 457
Property
Parking
- Parking features: Asphalt
Features
- Levels: One
- Stories: 1
- Entry location: Stairs
- Exterior features: Balcony
Details
- Parcel number: 178130
- Special conditions: Standard
Construction
Type & style
- Home type: Condo
- Property subtype: Condominium
- Attached to another structure: Yes
Materials
- Wood Siding
- Roof: Composition
Condition
- Updated/Remodeled
- Year built: 1984
Utilities & green energy
- Sewer: Public Sewer
- Water: Public
- Utilities for property: Cable Available, Electricity Connected, Natural Gas Connected, Phone Available
Community & HOA
Community
- Security: Carbon Monoxide Detector(s), Smoke Detector(s)
- Subdivision: Garrison Lakes
HOA
- Has HOA: Yes
- Amenities included: Clubhouse, Parking
- Services included: Reserve Fund, Insurance, Maintenance Grounds, Maintenance Structure, Snow Removal, Trash, Water
- HOA fee: $181 monthly
- HOA name: Garrison Lakes Condo Assoc
- HOA phone: 720-377-0100
Location
- Region: Wheat Ridge
Financial & listing details
- Price per square foot: $470/sqft
- Tax assessed value: $146,282
- Annual tax amount: $908
- Date on market: 4/12/2025
- Listing terms: Cash,Conventional,VA Loan
- Exclusions: Seller's Personal And Decorative Items
- Ownership: Individual
- Electric utility on property: Yes
Estimated market value
Not available
Estimated sales range
Not available
Not available
Price history
Price history
| Date | Event | Price |
|---|---|---|
| 12/12/2025 | Pending sale | $215,000$470/sqft |
Source: | ||
| 10/6/2025 | Price change | $215,000-4.4%$470/sqft |
Source: | ||
| 7/4/2025 | Price change | $225,000-4.3%$492/sqft |
Source: | ||
| 5/24/2025 | Price change | $235,000-2.1%$514/sqft |
Source: | ||
| 4/12/2025 | Listed for sale | $240,000+904.2%$525/sqft |
Source: | ||
Public tax history
Public tax history
| Year | Property taxes | Tax assessment |
|---|---|---|
| 2024 | $909 -10.5% | $9,801 |
| 2023 | $1,016 -1.4% | $9,801 -10.1% |
| 2022 | $1,031 +19.9% | $10,903 -2.8% |
Find assessor info on the county website
BuyAbility℠ payment
Est. payment
$1,181/mo
Principal & interest
$834
HOA Fees
$181
Other costs
$167
Climate risks
Neighborhood: 80033
Nearby schools
GreatSchools rating
- 2/10Arvada K-8Grades: K-8Distance: 1.2 mi
- 3/10Arvada High SchoolGrades: 9-12Distance: 2.2 mi
Schools provided by the listing agent
- Elementary: Arvada K-8
- Middle: Arvada K-8
- High: Arvada
- District: Jefferson County R-1
Source: REcolorado. This data may not be complete. We recommend contacting the local school district to confirm school assignments for this home.
- Loading
