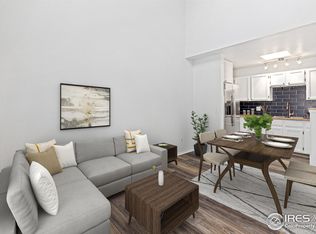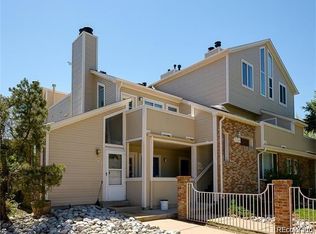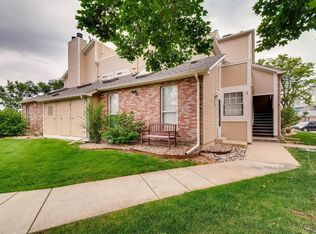Sold for $310,000
$310,000
4931 Garrison St #102, Wheat Ridge, CO 80033
2beds
728sqft
Attached Dwelling
Built in 1984
6,838 Square Feet Lot
$296,600 Zestimate®
$426/sqft
$1,809 Estimated rent
Home value
$296,600
$276,000 - $317,000
$1,809/mo
Zestimate® history
Loading...
Owner options
Explore your selling options
What's special
Welcome to this beautifully remodeled 2-bedroom, 1-bath ground-floor condo in a prime location! Step inside to discover a modern all white kitchen with new cabinets and quartz countertops in front of a well-matched herringbone style backsplash. Light wood finished LVP flooring flows through the living area and the wood burning fire place is sure to get great use in the coming seasons. The enclosed patio off the bedrooms offers a unique space to enjoy as you see fit year round. Situated just minutes from I-70 and Olde Town Arvada, this condo offers both convenience and charm. With updated finishes throughout, this home is move-in ready. A/C unit is brand new, water heater and furnace both replaced in recent years.
Zillow last checked: 8 hours ago
Listing updated: October 25, 2025 at 03:16am
Listed by:
Lydia Creasey 303-800-8439,
RE/MAX Alliance-Olde Town,
Jim Dixon 303-653-1953,
RE/MAX Alliance-Olde Town
Bought with:
Audra Moyer
Source: IRES,MLS#: 1019066
Facts & features
Interior
Bedrooms & bathrooms
- Bedrooms: 2
- Bathrooms: 1
- Full bathrooms: 1
- Main level bedrooms: 2
Primary bedroom
- Area: 160
- Dimensions: 16 x 10
Bedroom 2
- Area: 90
- Dimensions: 9 x 10
Kitchen
- Area: 70
- Dimensions: 10 x 7
Living room
- Area: 180
- Dimensions: 18 x 10
Heating
- Forced Air
Cooling
- Central Air
Appliances
- Included: Electric Range/Oven, Dishwasher, Refrigerator, Microwave, Disposal
- Laundry: Washer/Dryer Hookups, Main Level
Features
- Satellite Avail, High Speed Internet, Cathedral/Vaulted Ceilings, Open Floorplan, Walk-In Closet(s), Open Floor Plan, Walk-in Closet
- Flooring: Tile
- Windows: Skylight(s), Skylights
- Basement: None
- Has fireplace: Yes
- Fireplace features: Living Room
- Common walls with other units/homes: No One Below
Interior area
- Total structure area: 728
- Total interior livable area: 728 sqft
- Finished area above ground: 728
- Finished area below ground: 0
Property
Parking
- Details: Garage Type: None
Features
- Stories: 1
- Entry location: 1st Floor
- Patio & porch: Enclosed
Lot
- Size: 6,838 sqft
- Features: Within City Limits
Details
- Parcel number: 178122
- Zoning: RES
- Special conditions: Private Owner
Construction
Type & style
- Home type: Townhouse
- Architectural style: Ranch
- Property subtype: Attached Dwelling
- Attached to another structure: Yes
Materials
- Wood/Frame, Brick
- Foundation: Slab
- Roof: Composition
Condition
- Not New, Previously Owned
- New construction: No
- Year built: 1984
Utilities & green energy
- Electric: Electric, Individual Meter-Electric, XCEL
- Gas: Natural Gas, Individual Meter-Gas, XCEL
- Water: City Water, HOA
- Utilities for property: Natural Gas Available, Electricity Available, Cable Available, Trash: HOA
Community & neighborhood
Community
- Community features: Unknown
Location
- Region: Wheat Ridge
- Subdivision: Garrison Lakes
HOA & financial
HOA
- Has HOA: Yes
- HOA fee: $214 monthly
- Services included: Common Amenities, Trash, Snow Removal, Maintenance Grounds, Management, Maintenance Structure, Water/Sewer, Insurance
Other
Other facts
- Listing terms: Cash,Conventional,VA Loan
- Road surface type: Asphalt
Price history
| Date | Event | Price |
|---|---|---|
| 10/25/2024 | Sold | $310,000$426/sqft |
Source: | ||
| 9/25/2024 | Pending sale | $310,000$426/sqft |
Source: | ||
| 9/20/2024 | Listed for sale | $310,000$426/sqft |
Source: | ||
Public tax history
Tax history is unavailable.
Neighborhood: 80033
Nearby schools
GreatSchools rating
- 2/10Arvada K-8Grades: K-8Distance: 1.2 mi
- 3/10Arvada High SchoolGrades: 9-12Distance: 2.2 mi
Schools provided by the listing agent
- Elementary: Lawrence
- Middle: North Arvada
- High: Arvada
Source: IRES. This data may not be complete. We recommend contacting the local school district to confirm school assignments for this home.
Get a cash offer in 3 minutes
Find out how much your home could sell for in as little as 3 minutes with a no-obligation cash offer.
Estimated market value
$296,600


