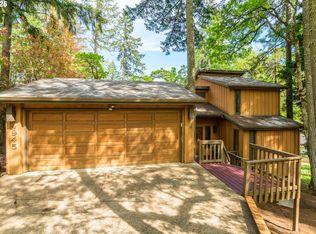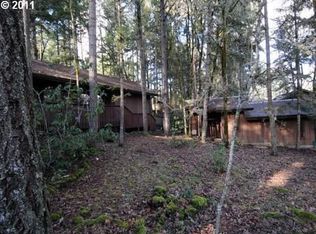Sold
$504,500
4931 Fox Hollow Rd, Eugene, OR 97405
3beds
1,800sqft
Residential, Single Family Residence
Built in 1976
9,583.2 Square Feet Lot
$529,900 Zestimate®
$280/sqft
$2,732 Estimated rent
Home value
$529,900
$503,000 - $556,000
$2,732/mo
Zestimate® history
Loading...
Owner options
Explore your selling options
What's special
MOTIVATED sellers! Welcome to a charming home, nestled among the trees. This home features recently updated windows and sliding doors, newer roof, granite counters in kitchen & a newer wood stove insert. There's 3 bed/2 1/2 bathrooms plus a flex space great for an office, hobby or family room. Step into the large backyard and you'll feel like you're in a quaint forest, with tall trees, low maintenance landscaping and native plants. The deck and hot tub await for a relaxing start or finish to your day. Near south Eugene schools, Ridgeline Trail System with hiking & mountain biking, Abbelone Winery & Spencer's Butte.
Zillow last checked: 8 hours ago
Listing updated: October 06, 2023 at 08:35am
Listed by:
Shannon Hay ICON@TheICONREGroup.com,
ICON Real Estate Group
Bought with:
Koalani Roberts, 201212117
Windermere RE Lane County
Source: RMLS (OR),MLS#: 23375588
Facts & features
Interior
Bedrooms & bathrooms
- Bedrooms: 3
- Bathrooms: 3
- Full bathrooms: 2
- Partial bathrooms: 1
- Main level bathrooms: 1
Primary bedroom
- Level: Upper
Bedroom 2
- Level: Upper
Bedroom 3
- Level: Upper
Dining room
- Level: Main
Kitchen
- Level: Main
Living room
- Level: Main
Heating
- Forced Air
Cooling
- Heat Pump
Appliances
- Included: Dishwasher, Disposal, Free-Standing Range, Free-Standing Refrigerator, Microwave, Washer/Dryer, Electric Water Heater
- Laundry: Laundry Room
Features
- Ceiling Fan(s), Granite, High Ceilings
- Flooring: Laminate, Tile, Wall to Wall Carpet
- Windows: Double Pane Windows, Vinyl Frames
- Basement: Crawl Space
- Number of fireplaces: 1
- Fireplace features: Insert
Interior area
- Total structure area: 1,800
- Total interior livable area: 1,800 sqft
Property
Parking
- Total spaces: 2
- Parking features: Driveway, Garage Door Opener, Attached
- Attached garage spaces: 2
- Has uncovered spaces: Yes
Features
- Levels: Two
- Stories: 2
- Patio & porch: Deck
- Exterior features: Raised Beds, Yard
- Has spa: Yes
- Spa features: Free Standing Hot Tub
- Fencing: Fenced
- Has view: Yes
- View description: Trees/Woods
Lot
- Size: 9,583 sqft
- Features: Gentle Sloping, Trees, Sprinkler, SqFt 7000 to 9999
Details
- Additional structures: Outbuilding
- Parcel number: 1094042
Construction
Type & style
- Home type: SingleFamily
- Property subtype: Residential, Single Family Residence
Materials
- T111 Siding
- Roof: Composition
Condition
- Approximately
- New construction: No
- Year built: 1976
Utilities & green energy
- Sewer: Public Sewer
- Water: Public
Community & neighborhood
Location
- Region: Eugene
Other
Other facts
- Listing terms: Cash,Conventional,VA Loan
Price history
| Date | Event | Price |
|---|---|---|
| 10/6/2023 | Sold | $504,500+1.1%$280/sqft |
Source: | ||
| 9/12/2023 | Pending sale | $499,000$277/sqft |
Source: | ||
| 9/8/2023 | Price change | $499,000-5%$277/sqft |
Source: | ||
| 8/17/2023 | Listed for sale | $525,000+57.7%$292/sqft |
Source: | ||
| 4/4/2018 | Sold | $333,000-1.5%$185/sqft |
Source: | ||
Public tax history
| Year | Property taxes | Tax assessment |
|---|---|---|
| 2025 | $4,963 +1.3% | $254,731 +3% |
| 2024 | $4,901 +2.6% | $247,312 +3% |
| 2023 | $4,777 +4% | $240,109 +3% |
Find assessor info on the county website
Neighborhood: Southeast
Nearby schools
GreatSchools rating
- 9/10Edgewood Community Elementary SchoolGrades: K-5Distance: 0.4 mi
- 3/10Spencer Butte Middle SchoolGrades: 6-8Distance: 0.5 mi
- 8/10South Eugene High SchoolGrades: 9-12Distance: 2.6 mi
Schools provided by the listing agent
- Elementary: Edgewood
- Middle: Spencer Butte
- High: South Eugene
Source: RMLS (OR). This data may not be complete. We recommend contacting the local school district to confirm school assignments for this home.
Get pre-qualified for a loan
At Zillow Home Loans, we can pre-qualify you in as little as 5 minutes with no impact to your credit score.An equal housing lender. NMLS #10287.
Sell for more on Zillow
Get a Zillow Showcase℠ listing at no additional cost and you could sell for .
$529,900
2% more+$10,598
With Zillow Showcase(estimated)$540,498

