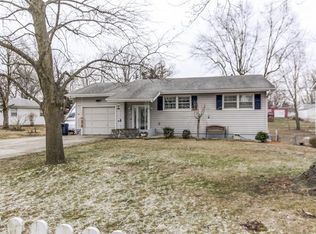MOTIVATED SELLER, Bring All Offers Today !Bigger than it looks! This Raised Ranch will surprise you once you step inside. The main level offers a living room, kitchen, dining room, 3 bedroom and 1 bathroom. The partial finished basement offers a huge family/rec room and 4th bedroom. Other amenities include an attached storage shelter, storage shed, deck and 2c attached garage.With just a short drive to Decatur Airport, Richland Community College, shopping and entertainment, home is convenient to everything! Property is being sold AS IS. EQUAL HOUSING OPPORTUNITY.
This property is off market, which means it's not currently listed for sale or rent on Zillow. This may be different from what's available on other websites or public sources.

