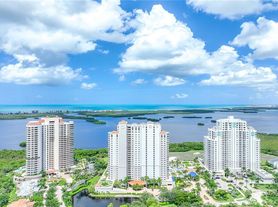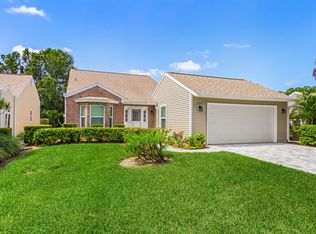Sweeping panoramic views of the Gulf of Mexico and Estero Bay can be seen from this 7th floor, End Unit, high-rise luxury condominium. Secured elevator with private foyer opens to this superbly finished 3 bedroom plus den, 3.5 bath residence with a spacious open floor plan that boasts more than 4,200 square feet of generous living spaces with living and family rooms. Stunning decor and exceptional features throughout, including large picture windows, floor to ceiling sliding glass doors, gas fireplace, marble flooring, granite counter tops, and a gourmet kitchen complete with a large center island, gas cooktop, Wolf double wall over, wet bar with wine refrigerator. Entertain family and friends on the expansive balcony or the screened in lanai complete with built-in gas grill. Private enclosed two-car garage adds to the privacy and convenience this residence has to offer. This is Florida living at its best! Azure is one of Bonita Bay's premier residential towers and provides its residents with the finest in luxury living. Amenities include a roof top terrace with bar/TV, theater/media room, large heated infinity pool and spa, fitness center with men's and women's steam and massage room, billiards and multipurpose club room, cabana with fireplace, guest suites, under building garage parking, on site manager and more. Bonita Bay is an award-winning gated community, where one-half of the 2,400-acre community is devoted to golf courses, parks, preserves, natural areas, and other open spaces. Enjoy the 12 miles of walking/bike paths, partake in the community's many social activities, or take the shuttle to Bonita Bay's private beach park on Bonita Beach for a day of sun and surf. The Bonita Bay Beach Club provides lounge chairs, restroom/showers, charcoal grills and gazebo with picnic tables and can be accessed by tram provided by Bonita Bay. Additional community amenities include a Marina with boat docks available for rent, casual waterfront dining at Backwater Jack's and three waterfront recreational parks that feature canoe & kayak launches, picnic areas, lighted tennis courts, fishing piers, children's playground, pavilions, butterfly park & boardwalk to Estero Bay.
Condo for rent
$15,000/mo
4931 Bonita Bay Blvd UNIT 701, Bonita Springs, FL 34134
3beds
4,240sqft
Price may not include required fees and charges.
Condo
Available now
No pets
Ceiling fan
In unit laundry
2 Attached garage spaces parking
Central, electric, fireplace
What's special
Gas fireplaceLarge center islandGranite counter topsBuilt-in gas grillLarge picture windowsGourmet kitchenScreened in lanai
- 33 days |
- -- |
- -- |
Travel times
Looking to buy when your lease ends?
Consider a first-time homebuyer savings account designed to grow your down payment with up to a 6% match & 3.83% APY.
Facts & features
Interior
Bedrooms & bathrooms
- Bedrooms: 3
- Bathrooms: 4
- Full bathrooms: 3
- 1/2 bathrooms: 1
Rooms
- Room types: Family Room, Office
Heating
- Central, Electric, Fireplace
Cooling
- Ceiling Fan
Appliances
- Included: Dishwasher, Disposal, Double Oven, Dryer, Microwave, Oven, Stove, Washer
- Laundry: In Unit, Laundry Tub, Laundry in Residence, Shared
Features
- Bar, Ceiling Fan(s), Fire Sprinkler, Fireplace, Foyer, Laundry Tub, Pantry, Smoke Detectors, Volume Ceiling, Wet Bar, Window Coverings
- Flooring: Carpet, Wood
- Windows: Window Coverings
- Has fireplace: Yes
Interior area
- Total interior livable area: 4,240 sqft
Property
Parking
- Total spaces: 2
- Parking features: Attached, Covered
- Has attached garage: Yes
- Details: Contact manager
Features
- Stories: 1
- Exterior features: Contact manager
- Has spa: Yes
- Spa features: Hottub Spa
Details
- Parcel number: 294725B1059000701
Construction
Type & style
- Home type: Condo
- Property subtype: Condo
Condition
- Year built: 2006
Building
Management
- Pets allowed: No
Community & HOA
Community
- Features: Fitness Center
- Security: Gated Community
HOA
- Amenities included: Basketball Court, Fitness Center
Location
- Region: Bonita Springs
Financial & listing details
- Lease term: Contact For Details
Price history
| Date | Event | Price |
|---|---|---|
| 9/13/2025 | Listed for rent | $15,000$4/sqft |
Source: NABOR FL #225070185 | ||
| 9/3/2025 | Sold | $2,200,000-12%$519/sqft |
Source: | ||
| 7/28/2025 | Pending sale | $2,500,000$590/sqft |
Source: | ||
| 6/4/2025 | Price change | $2,500,000-10.7%$590/sqft |
Source: | ||
| 1/6/2025 | Listed for sale | $2,800,000+55.6%$660/sqft |
Source: | ||
Neighborhood: 34134
There are 2 available units in this apartment building

