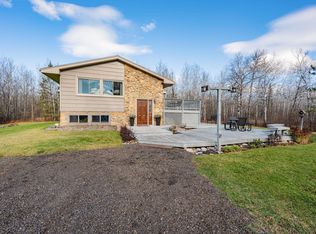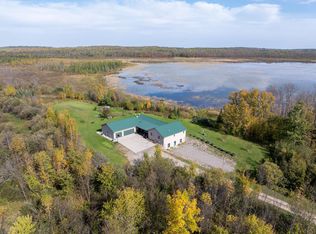Experience the perfect blend of rustic charm and modern elegance in this beautifully updated country estate. Set on 55+ pristine acres with a private pond and direct access to hundreds of acres of adjoining state and federal land, this property offers unparalleled privacy and endless recreational opportunities. The expansive 4-bedroom, 4-bath home features a newly remodeled kitchen with high-end appliances, fresh interior paint throughout, and a luxurious new sauna in the lower-level bath. Private main floor primary suite. Enjoy the serene views from multiple private decks, or unwind in the spacious walk-out basement after a day on the trails. Outdoors, explore miles of private trails ideal for hiking, or snowshoeing. Deer stands and food plots are already in place—perfect for hunters or nature enthusiasts. Three versatile outbuildings offer exceptional utility: 24x24 garage, 70x30 metal building with a fully insulated, heated 30x30 workshop, 48x26 Menards building Located just 3 miles north of Marcell and 15 minutes from Bigfork, this rare offering delivers the ultimate Northwoods lifestyle—luxury, privacy, and adventure, all in one.
For sale
Price cut: $10K (9/12)
$429,000
49306 Chokecherry Ln, Marcell, MN 56657
4beds
3,564sqft
Est.:
Single Family Residence
Built in 1990
55.71 Acres Lot
$417,200 Zestimate®
$120/sqft
$-- HOA
What's special
- 210 days |
- 1,271 |
- 91 |
Zillow last checked: 8 hours ago
Listing updated: September 12, 2025 at 06:01pm
Listed by:
Alexandra Bloch 828-467-4124,
Edge of the Wilderness Realty
Source: Lake Superior Area Realtors,MLS#: 6119314
Tour with a local agent
Facts & features
Interior
Bedrooms & bathrooms
- Bedrooms: 4
- Bathrooms: 4
- Full bathrooms: 1
- 3/4 bathrooms: 3
- Main level bedrooms: 1
Primary bedroom
- Level: Main
- Area: 186 Square Feet
- Dimensions: 12 x 15.5
Bedroom
- Level: Main
- Area: 129.87 Square Feet
- Dimensions: 11.1 x 11.7
Bedroom
- Level: Upper
- Area: 240.5 Square Feet
- Dimensions: 18.5 x 13
Bedroom
- Level: Upper
- Area: 252 Square Feet
- Dimensions: 21 x 12
Bathroom
- Level: Main
- Area: 47.5 Square Feet
- Dimensions: 9.5 x 5
Family room
- Level: Lower
- Area: 1110 Square Feet
- Dimensions: 30 x 37
Foyer
- Level: Main
- Area: 190 Square Feet
- Dimensions: 19 x 10
Kitchen
- Level: Main
- Area: 182.4 Square Feet
- Dimensions: 11.4 x 16
Laundry
- Level: Lower
- Area: 165 Square Feet
- Dimensions: 11 x 15
Living room
- Level: Main
- Area: 423.44 Square Feet
- Dimensions: 13.4 x 31.6
Office
- Level: Upper
- Area: 82.95 Square Feet
- Dimensions: 10.5 x 7.9
Storage
- Level: Upper
- Area: 300 Square Feet
- Dimensions: 7.5 x 40
Heating
- Baseboard, Fireplace(s), Propane
Appliances
- Included: Water Heater-Gas, Dishwasher, Freezer, Refrigerator
Features
- Ceiling Fan(s), Kitchen Island, Natural Woodwork, Sauna
- Basement: Full
- Number of fireplaces: 1
- Fireplace features: Electric
Interior area
- Total interior livable area: 3,564 sqft
- Finished area above ground: 2,268
- Finished area below ground: 1,296
Property
Parking
- Total spaces: 6
- Parking features: Gravel, Detached
- Garage spaces: 6
Features
- Levels: Multi-Level
- Patio & porch: Porch
- Exterior features: Balcony
- On waterfront: Yes
- Waterfront features: Pond, Waterfront Access(Private)
- Body of water: Pond
- Frontage length: 1829
Lot
- Size: 55.71 Acres
Details
- Additional structures: Chicken Coop/Barn, Pole Building, Workshop
- Foundation area: 1280
- Parcel number: 260163400 260163103
Construction
Type & style
- Home type: SingleFamily
- Property subtype: Single Family Residence
Materials
- Wood, Concrete Block
- Foundation: Concrete Perimeter
- Roof: Asphalt Shingle
Condition
- Previously Owned
- Year built: 1990
Utilities & green energy
- Electric: Other
- Sewer: Private Sewer
- Water: Drilled
Community & HOA
HOA
- Has HOA: No
Location
- Region: Marcell
Financial & listing details
- Price per square foot: $120/sqft
- Tax assessed value: $420,200
- Annual tax amount: $3,945
- Date on market: 5/14/2025
- Cumulative days on market: 209 days
Estimated market value
$417,200
$396,000 - $438,000
$2,932/mo
Price history
Price history
| Date | Event | Price |
|---|---|---|
| 9/12/2025 | Price change | $429,000-2.3%$120/sqft |
Source: | ||
| 8/5/2025 | Price change | $439,000-2.2%$123/sqft |
Source: | ||
| 6/16/2025 | Price change | $449,000-6.3%$126/sqft |
Source: | ||
| 4/18/2025 | Listed for sale | $479,000+80.8%$134/sqft |
Source: | ||
| 6/29/2017 | Sold | $265,000-3.6%$74/sqft |
Source: | ||
Public tax history
Public tax history
| Year | Property taxes | Tax assessment |
|---|---|---|
| 2024 | $3,843 +18.4% | $407,598 -7.1% |
| 2023 | $3,245 +11.4% | $438,628 |
| 2022 | $2,913 +7.1% | -- |
Find assessor info on the county website
BuyAbility℠ payment
Est. payment
$2,538/mo
Principal & interest
$2077
Property taxes
$311
Home insurance
$150
Climate risks
Neighborhood: 56657
Nearby schools
GreatSchools rating
- 6/10King Elementary SchoolGrades: PK-5Distance: 19.2 mi
- 4/10Deer River SecondaryGrades: 6-12Distance: 18.8 mi
- Loading
- Loading




