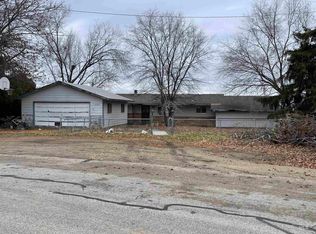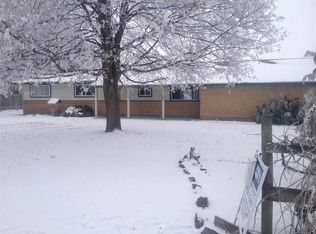Sold
Price Unknown
4930 W View Pl, Meridian, ID 83642
4beds
3baths
3,136sqft
Single Family Residence
Built in 1962
1.2 Acres Lot
$847,800 Zestimate®
$--/sqft
$3,470 Estimated rent
Home value
$847,800
$788,000 - $916,000
$3,470/mo
Zestimate® history
Loading...
Owner options
Explore your selling options
What's special
PRICE IMPROVED! Experience the grandeur of million-dollar vistas! Revel in the luxury of an entirely renovated, expansive dream residence that sits on more than an acre of versatile land. Your furry friends, beloved toys, or a shop can find an accommodating space here, all within a short drive from shopping centers, eateries, medical facilities, & educational institutions. Equipped with a new septic system, HVAC, natural gas, water softener, garage door, & roof, this home embodies modern comfort.The beauty of exquisite granite countertops extends throughout the entire home, enhanced by the warmth of two fireplaces & a covered basement designed for relaxed exits & entrances. The kitchen is decked out in top-tier SS appliances & abundant natural light fills the many rooms, providing ample room for everyone's much-needed solitude. 1.45ac irrigation rights are accessible, with an access road leading to the bottom of the property. No HOA!
Zillow last checked: 8 hours ago
Listing updated: May 23, 2025 at 07:55pm
Listed by:
Isaac Chavez 208-423-8754,
exp Realty, LLC
Bought with:
Carmen Garshelis
Keller Williams Realty Boise
Source: IMLS,MLS#: 98925061
Facts & features
Interior
Bedrooms & bathrooms
- Bedrooms: 4
- Bathrooms: 3
- Main level bathrooms: 2
- Main level bedrooms: 2
Primary bedroom
- Level: Main
- Area: 300
- Dimensions: 20 x 15
Bedroom 2
- Level: Main
- Area: 154
- Dimensions: 14 x 11
Bedroom 3
- Level: Lower
- Area: 306
- Dimensions: 18 x 17
Bedroom 4
- Level: Lower
- Area: 154
- Dimensions: 14 x 11
Family room
- Level: Lower
- Area: 368
- Dimensions: 23 x 16
Kitchen
- Level: Main
- Area: 220
- Dimensions: 20 x 11
Living room
- Level: Main
- Area: 204
- Dimensions: 17 x 12
Office
- Level: Main
- Area: 99
- Dimensions: 9 x 11
Heating
- Baseboard, Electric, Forced Air, Natural Gas
Cooling
- Central Air
Appliances
- Included: Electric Water Heater, Tank Water Heater, Dishwasher, Disposal, Microwave, Oven/Range Freestanding, Refrigerator, Water Softener Owned, Gas Range
Features
- Bed-Master Main Level, Den/Office, Family Room, Rec/Bonus, Two Master Bedrooms, Walk-In Closet(s), Breakfast Bar, Kitchen Island, Granite Counters, Number of Baths Main Level: 2, Number of Baths Below Grade: 1, Bonus Room Size: 17x16, Bonus Room Level: Main
- Flooring: Tile, Carpet, Laminate, Vinyl
- Basement: Daylight,Walk-Out Access
- Number of fireplaces: 2
- Fireplace features: Two, Insert
Interior area
- Total structure area: 3,136
- Total interior livable area: 3,136 sqft
- Finished area above ground: 1,712
- Finished area below ground: 1,424
Property
Parking
- Total spaces: 2
- Parking features: Detached, RV Access/Parking, Driveway
- Garage spaces: 2
- Has uncovered spaces: Yes
- Details: Garage: 23x26
Features
- Levels: Single with Below Grade
- Patio & porch: Covered Patio/Deck
- Fencing: Partial
- Has view: Yes
Lot
- Size: 1.20 Acres
- Features: 1 - 4.99 AC, Garden, Horses, Irrigation Available, Views, Chickens, Rolling Slope, Auto Sprinkler System, Partial Sprinkler System
Details
- Parcel number: R7977350040
- Zoning: R-1
- Horses can be raised: Yes
Construction
Type & style
- Home type: SingleFamily
- Property subtype: Single Family Residence
Materials
- Stone, HardiPlank Type
- Roof: Composition
Condition
- Year built: 1962
Details
- Warranty included: Yes
Utilities & green energy
- Sewer: Septic Tank
- Water: Shared Well
- Utilities for property: Cable Connected, Broadband Internet
Community & neighborhood
Location
- Region: Meridian
- Subdivision: Skyline Terrace
Other
Other facts
- Listing terms: Cash,Conventional,VA Loan
- Ownership: Fee Simple
- Road surface type: Paved
Price history
Price history is unavailable.
Public tax history
| Year | Property taxes | Tax assessment |
|---|---|---|
| 2025 | $2,057 -14.5% | $544,800 -2.7% |
| 2024 | $2,405 -15.4% | $560,000 +0.4% |
| 2023 | $2,842 +3.4% | $557,700 -14.1% |
Find assessor info on the county website
Neighborhood: 83642
Nearby schools
GreatSchools rating
- 7/10Chaparral Elementary SchoolGrades: PK-5Distance: 1.8 mi
- 10/10Victory Middle SchoolGrades: 6-8Distance: 2.6 mi
- 6/10Meridian High SchoolGrades: 9-12Distance: 2.5 mi
Schools provided by the listing agent
- Elementary: Chaparral
- Middle: Victory
- High: Meridian
- District: West Ada School District
Source: IMLS. This data may not be complete. We recommend contacting the local school district to confirm school assignments for this home.

