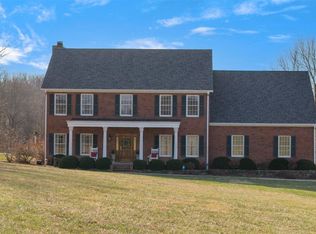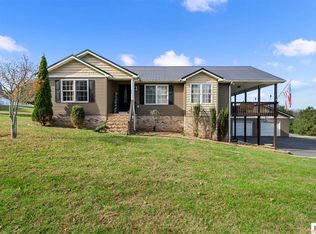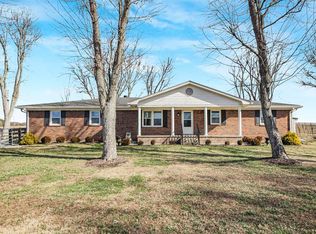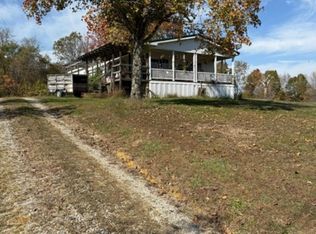This property at 4930 Temple Hill Road in Summer Shade, Kentucky is located in Barren County and includes nearly 60 acres of rolling terrain with residential, agricultural, and recreational features. The setting offers privacy and usable acreage while remaining within reasonable driving distance of nearby towns and services. The 2,853 square foot brick home sits approximately 800 feet off the road, providing separation from traffic and neighboring properties. The residence includes four bedrooms and four and one half bathrooms. Interior features include custom cabinetry and built-ins, granite countertops, walk-in closets in bedrooms, and a primary suite with a walk-in tile shower and jetted tub. Dual HVAC systems and a tankless water heater support the home’s mechanical needs. Main living areas include a formal dining room, study or family room, breakfast nook, laundry room, and an attached two-car garage. The walkout basement includes a finished bathroom, cold storage room, and a wood stove. This level offers flexibility for storage, recreation, or future finishing. An unfinished upper level provides additional square footage that may be completed into living space or used for storage, subject to buyer plans and requirements. A large approximately 50 x 60 shop building with lean-to additions on both sides adds functional value. The shop features stained and sealed concrete floors, a wood stove, and 200 amp electric service, supporting equipment storage, workshop use, or agricultural operations. The land consists of rolling terrain with open ground and gentle slopes that may be suitable for tillable use, hay production, pasture, or other agricultural purposes. The layout supports livestock operations, crop production, or land management activities. From a recreational perspective, the terrain creates natural funnels and travel corridors that may support wildlife habitat management, including food plot placement and access planning. Wildlife presence varies naturally based on seasonal and environmental factors. The property is located approximately 14 miles from Glasgow, which offers grocery stores, dining, healthcare, and retail services. This nearly 60 acre tract provides a combination of a substantial residence, usable acreage, and outbuildings suited for agricultural use, recreation, or long-term rural living. Showings are available by appointment only.
For sale
$879,900
4930 Temple Hill Rd, Summer Shade, KY 42166
4beds
2,953sqft
Est.:
Residential Farm
Built in 2010
60 Acres Lot
$825,300 Zestimate®
$298/sqft
$-- HOA
What's special
Walkout basementLaundry roomPrivacy and usable acreageDual hvac systemsAttached two-car garageCold storage roomCustom cabinetry and built-ins
- 55 days |
- 902 |
- 30 |
Zillow last checked: 8 hours ago
Listing updated: December 21, 2025 at 01:52pm
Listed by:
Dane Driscoll 270-765-8345,
Whitetail Properties Real Estate, LLC
Source: South Central Kentucky AOR,MLS#: SC47590
Tour with a local agent
Facts & features
Interior
Bedrooms & bathrooms
- Bedrooms: 4
- Bathrooms: 5
- Full bathrooms: 4
- Partial bathrooms: 1
- Main level bathrooms: 4
- Main level bedrooms: 4
Rooms
- Room types: Office
Primary bedroom
- Level: Main
Bedroom 2
- Level: Main
Bedroom 3
- Level: Main
Bedroom 4
- Level: Main
Primary bathroom
- Level: Main
Bathroom
- Features: Double Vanity, Granite Counters, Separate Shower, Tub, Walk-In Closet(s)
Dining room
- Level: Main
Family room
- Level: Main
Kitchen
- Features: Granite Counters, Bar
- Level: Main
Living room
- Level: Main
Basement
- Area: 2853
Heating
- Central, Heat Stove, Heat Pump, Electric
Cooling
- Central Air, Multiple
Appliances
- Included: Dishwasher, Microwave, Range/Oven, Electric Range, Propane Water Heater, Tankless Water Heater
- Laundry: Laundry Room
Features
- Bookshelves, Ceiling Fan(s), Closet Light(s), Walls (Dry Wall), Breakfast Room, Formal Dining Room
- Flooring: Hardwood
- Windows: Wood Frames, Blinds
- Basement: Full,Walk-Out Access
- Attic: Storage
- Has fireplace: Yes
- Fireplace features: Wood Burning Stove, Wood Burning
Interior area
- Total structure area: 2,953
- Total interior livable area: 2,953 sqft
Property
Parking
- Total spaces: 2
- Parking features: Attached
- Attached garage spaces: 2
Accessibility
- Accessibility features: None
Features
- Levels: Two
- Patio & porch: Covered Front Porch, Deck
- Exterior features: Concrete Walks
- Fencing: Partial
Lot
- Size: 60 Acres
- Features: County, Farm
Details
- Parcel number: 14424
Construction
Type & style
- Home type: SingleFamily
- Property subtype: Residential Farm
Materials
- Brick
- Foundation: Concrete Perimeter
- Roof: Shingle
Condition
- New Construction
- New construction: No
- Year built: 2010
Utilities & green energy
- Sewer: Septic System
- Water: County
- Utilities for property: Electricity Available
Community & HOA
Community
- Security: Smoke Detector(s)
- Subdivision: None
HOA
- Amenities included: None
Location
- Region: Summer Shade
Financial & listing details
- Price per square foot: $298/sqft
- Tax assessed value: $716,400
- Annual tax amount: $3,863
- Price range: $879.9K - $879.9K
- Date on market: 12/21/2025
- Listing agreement: Exclusive Right To Sell
- Road surface type: Gravel
Estimated market value
$825,300
$784,000 - $867,000
$2,304/mo
Price history
Price history
| Date | Event | Price |
|---|---|---|
| 12/21/2025 | Listed for sale | $879,900+35.4%$298/sqft |
Source: | ||
| 9/9/2025 | Listing removed | $649,900$220/sqft |
Source: | ||
| 6/9/2025 | Price change | $649,900-27.8%$220/sqft |
Source: | ||
| 4/14/2025 | Listed for sale | $899,999+0.1%$305/sqft |
Source: Owner Report a problem | ||
| 3/24/2023 | Listing removed | -- |
Source: | ||
Public tax history
Public tax history
| Year | Property taxes | Tax assessment |
|---|---|---|
| 2023 | $3,863 +2% | $375,700 |
| 2022 | $3,788 +13.3% | $375,700 +13.4% |
| 2021 | $3,344 -0.3% | $331,200 |
Find assessor info on the county website
BuyAbility℠ payment
Est. payment
$4,950/mo
Principal & interest
$4107
Property taxes
$535
Home insurance
$308
Climate risks
Neighborhood: 42166
Nearby schools
GreatSchools rating
- 5/10Temple Hill Elementary SchoolGrades: PK-6Distance: 3.9 mi
- 6/10Barren County Middle SchoolGrades: 7-8Distance: 11.2 mi
- 8/10Barren County High SchoolGrades: 9-12Distance: 11.3 mi
Schools provided by the listing agent
- Elementary: Temple Hill
- Middle: Barren County
- High: Barren County
Source: South Central Kentucky AOR. This data may not be complete. We recommend contacting the local school district to confirm school assignments for this home.
- Loading
- Loading





