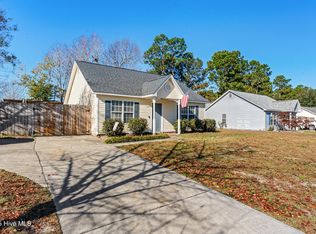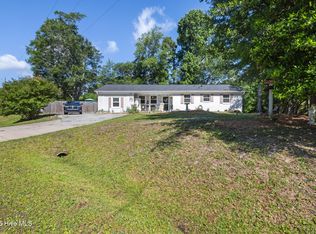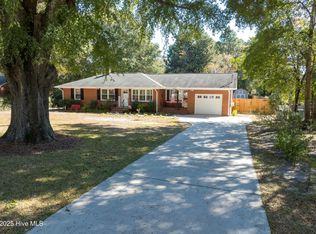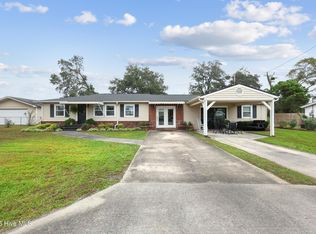You can stop searching now! Immaculate, renovated (2022), affordable, plus convenient location! 3 BR 2 B brick ranch, almost ½ acre lot with fenced backyard and located near shopping and beaches in the desirable Arrowhead neighborhood. NO HOA. The renovations included a new roof, windows, flooring, base kitchen cabinets, appliances, counter tops with deep dish sink. Bathrooms have been updated with tile surrounds, new sinks and floors. Home features storage/pantry room and a laundry/utility room is off of the pantry room. With 1300 sf of living space, this home seamlessly blends modern upgrades with comfort and functionality. Also, city water and sewer services were added in 2022. It is move-in ready with the work completed for you so you can enjoy your new home!
For sale
$339,000
4930 Tanbark Drive, Wilmington, NC 28412
3beds
1,301sqft
Est.:
Single Family Residence
Built in 1977
0.37 Acres Lot
$334,300 Zestimate®
$261/sqft
$-- HOA
What's special
- 8 days |
- 535 |
- 32 |
Zillow last checked: 8 hours ago
Listing updated: 10 hours ago
Listed by:
Clay Ritter 910-547-7184,
BlueCoast Realty Corporation
Source: Hive MLS,MLS#: 100544071 Originating MLS: Cape Fear Realtors MLS, Inc.
Originating MLS: Cape Fear Realtors MLS, Inc.
Tour with a local agent
Facts & features
Interior
Bedrooms & bathrooms
- Bedrooms: 3
- Bathrooms: 2
- Full bathrooms: 2
Rooms
- Room types: Dining Room, Living Room, Master Bedroom, Bedroom 2, Bedroom 3, Laundry, Utility Room, Bathroom 1, Bathroom 2, Other
Primary bedroom
- Description: on suite primary bath
- Level: First
- Dimensions: 13 x 13
Bedroom 2
- Level: First
- Dimensions: 12 x 10
Bedroom 3
- Level: First
- Dimensions: 12 x 9
Bathroom 1
- Description: with primary bedroom, walk in shower
- Level: First
Bathroom 2
- Description: shared
- Level: First
Dining room
- Level: First
- Dimensions: 13 x 10
Kitchen
- Level: First
- Dimensions: 12 x 8
Laundry
- Description: unheated
- Level: First
- Dimensions: 7 x 6
Living room
- Level: First
- Dimensions: 17 x 15
Other
- Description: Foyer
- Level: First
- Dimensions: 10 x 5
Utility room
- Description: Pantry/Storage
- Level: First
- Dimensions: 8 x 6
Heating
- Heat Pump, Electric
Cooling
- Central Air, Heat Pump
Appliances
- Included: Electric Oven, Washer, Refrigerator, Dryer, Dishwasher
- Laundry: Laundry Room
Features
- Master Downstairs, Mud Room, Ceiling Fan(s), Pantry, Walk-in Shower
- Flooring: Laminate, Tile
- Windows: Thermal Windows
- Basement: None
- Attic: Pull Down Stairs
Interior area
- Total structure area: 1,301
- Total interior livable area: 1,301 sqft
Property
Parking
- Parking features: Concrete, Off Street
Accessibility
- Accessibility features: None
Features
- Patio & porch: Patio
- Exterior features: Irrigation System
- Pool features: None
- Fencing: Full,Chain Link,Back Yard,Wood
- Has view: Yes
- View description: See Remarks
- Frontage type: See Remarks
Lot
- Size: 0.37 Acres
- Dimensions: 100.7 x 171.9 x 100.7 x 164.2
Details
- Additional structures: Shed(s)
- Parcel number: R07508002007000
- Zoning: R10
- Special conditions: Standard
Construction
Type & style
- Home type: SingleFamily
- Property subtype: Single Family Residence
Materials
- Brick Veneer, Vinyl Siding
- Foundation: Crawl Space
- Roof: Architectural Shingle
Condition
- New construction: No
- Year built: 1977
Utilities & green energy
- Sewer: Public Sewer
- Water: Public
- Utilities for property: Sewer Connected, Water Connected
Community & HOA
Community
- Security: Smoke Detector(s)
- Subdivision: Arrowhead
HOA
- Has HOA: No
- Amenities included: None
Location
- Region: Wilmington
Financial & listing details
- Price per square foot: $261/sqft
- Tax assessed value: $303,600
- Annual tax amount: $1,149
- Date on market: 12/3/2025
- Cumulative days on market: 8 days
- Listing agreement: Exclusive Right To Sell
- Listing terms: Cash,Conventional,FHA,VA Loan
Estimated market value
$334,300
$318,000 - $351,000
$2,170/mo
Price history
Price history
| Date | Event | Price |
|---|---|---|
| 12/10/2025 | Listed for sale | $339,000+11.1%$261/sqft |
Source: | ||
| 2/14/2024 | Sold | $305,000-1.6%$234/sqft |
Source: | ||
| 1/12/2024 | Pending sale | $310,000$238/sqft |
Source: | ||
| 11/14/2023 | Listed for sale | $310,000+5.1%$238/sqft |
Source: | ||
| 9/4/2022 | Listing removed | -- |
Source: | ||
Public tax history
Public tax history
| Year | Property taxes | Tax assessment |
|---|---|---|
| 2024 | $1,047 +0.6% | $186,300 |
| 2023 | $1,041 -0.9% | $186,300 |
| 2022 | $1,051 +1.8% | $186,300 |
Find assessor info on the county website
BuyAbility℠ payment
Est. payment
$1,903/mo
Principal & interest
$1631
Property taxes
$153
Home insurance
$119
Climate risks
Neighborhood: Silver Lake
Nearby schools
GreatSchools rating
- 5/10Mary C Williams ElementaryGrades: K-5Distance: 0.5 mi
- 9/10Myrtle Grove MiddleGrades: 6-8Distance: 2.1 mi
- 5/10Eugene Ashley HighGrades: 9-12Distance: 3.1 mi
Schools provided by the listing agent
- Elementary: Williams
- Middle: Myrtle Grove
- High: Ashley
Source: Hive MLS. This data may not be complete. We recommend contacting the local school district to confirm school assignments for this home.
- Loading
- Loading




