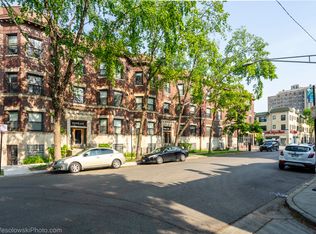Available early July: Lovely two-story townhouse tucked away in leafy park-like setting. Open concept living space on the main level with combined living room/dining room, spacious galley kitchen and private patio. There are hardwood floors, a gas log fireplace, high ceilings and office niche on this level. The kitchen has island seating and is equipped with high-end stainless steel appliances: Subzero refrigerator, Viking stove and Frigidaire Gallery dishwasher. The upper level features two bedrooms, two bathrooms and side-by-side washer/dryer in laundry closet. The primary bedroom suite has double closets and a luxurious bathroom clad in marble with separate soaking tub and walk-in shower. This is an end unit with north, south and east exposures. The garage accommodates one car; another car can park in front of the garage. Built-in security system. Easy and quick access to DuSable Lake Shore Drive and the lakefront. Within walking distance of Metra, downtown express bus stop, U of C bus stop and Whole Foods. Sorry, no pets.
Townhouse for rent
$3,200/mo
4930 S Cornell Ave APT A, Chicago, IL 60615
2beds
1,450sqft
Price may not include required fees and charges.
Townhouse
Available Tue Jul 1 2025
No pets
Central air
In unit laundry
2 Attached garage spaces parking
Natural gas, forced air, fireplace
What's special
Gas log fireplaceViking stoveHigh ceilingsGarage accommodates one carLuxurious bathroomOffice nicheTwo bathrooms
- 6 days
- on Zillow |
- -- |
- -- |
Travel times
Prepare for your first home with confidence
Consider a first-time homebuyer savings account designed to grow your down payment with up to a 6% match & 4.15% APY.
Facts & features
Interior
Bedrooms & bathrooms
- Bedrooms: 2
- Bathrooms: 3
- Full bathrooms: 2
- 1/2 bathrooms: 1
Heating
- Natural Gas, Forced Air, Fireplace
Cooling
- Central Air
Appliances
- Included: Dishwasher, Disposal, Dryer, Microwave, Range, Refrigerator, Washer
- Laundry: In Unit, Laundry Closet, Upper Level, Washer Hookup
Features
- Cathedral Ceiling(s), Open Floorplan
- Flooring: Hardwood
- Has fireplace: Yes
Interior area
- Total interior livable area: 1,450 sqft
Property
Parking
- Total spaces: 2
- Parking features: Attached, Driveway, Garage, Covered
- Has attached garage: Yes
- Details: Contact manager
Features
- Patio & porch: Patio
- Exterior features: Attached, Cathedral Ceiling(s), Corner Lot, Driveway, Exterior Maintenance included in rent, Garage, Garage Door Opener, Garage Owned, Gardener included in rent, Gas Log, Heating system: Forced Air, Heating: Gas, In Unit, Intercom, Laundry Closet, Living Room, Lot Features: Corner Lot, No Disability Access, No additional rooms, Off Alley, On Site, Open Floorplan, Parking included in rent, Patio, Privacy Fence, Scavenger included in rent, School Bus, Screens, Sidewalks, Snow Removal included in rent, Stainless Steel Appliance(s), Upper Level, Washer Hookup, Water included in rent
Details
- Parcel number: 20112170401024
- Other equipment: Intercom
Construction
Type & style
- Home type: Townhouse
- Property subtype: Townhouse
Condition
- Year built: 1998
Utilities & green energy
- Utilities for property: Water
Building
Management
- Pets allowed: No
Community & HOA
Location
- Region: Chicago
Financial & listing details
- Lease term: 12 Months
Price history
| Date | Event | Price |
|---|---|---|
| 6/16/2025 | Listed for rent | $3,200+6.7%$2/sqft |
Source: MRED as distributed by MLS GRID #12394886 | ||
| 6/3/2024 | Listing removed | -- |
Source: MRED as distributed by MLS GRID #12055505 | ||
| 5/14/2024 | Listed for rent | $3,000$2/sqft |
Source: MRED as distributed by MLS GRID #12055505 | ||
| 9/9/2013 | Sold | $265,000-11.4%$183/sqft |
Source: | ||
| 5/22/2013 | Listed for sale | $299,000-13.3%$206/sqft |
Source: BIRDVIEW Technologies. Inc. #08347047 | ||
![[object Object]](https://photos.zillowstatic.com/fp/c8b4adbc670b5651a777ecdf61ded25a-p_i.jpg)
