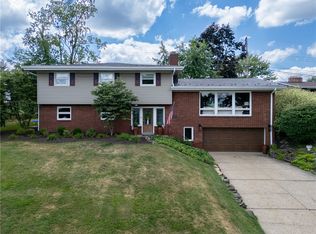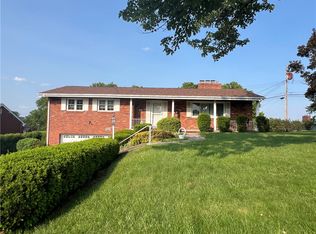Sold for $360,000 on 08/23/24
$360,000
4930 Parkvue Dr, Pittsburgh, PA 15236
4beds
2,559sqft
Single Family Residence
Built in 1960
0.27 Acres Lot
$365,100 Zestimate®
$141/sqft
$2,597 Estimated rent
Home value
$365,100
$336,000 - $394,000
$2,597/mo
Zestimate® history
Loading...
Owner options
Explore your selling options
What's special
Welcome Home! This contemporary haven located in the heart of Whitehall welcomes you in with a marble foyer and a spacious living room. The dining room is perfect for hosting dinner parties and special events. The large eat in kitchen boasts pretty granite countertops, stainless steel appliances and plenty of beautiful, custom cabinets. The den provides another area for entertaining, relaxing after a long day or reading your favorite book. Off of the den is your private outdoor space to unwind and take in the sights and sounds of nature. The upper level boasts 3 large bedrooms with ample closet space and an updated full bath. The owner's bedroom is complete with 2 closets and an updated en suite. The lower level offers a finished game room with a fireplace and wet bar, a 4th bedroom, a laundry room and a 2 car garage. Minutes to the NEW Whitehall Pool, Tennis Courts, Library, Snyder Park and Caste Village. This home is a must see!
Zillow last checked: 8 hours ago
Listing updated: August 23, 2024 at 09:04am
Listed by:
Tracy Artman 412-884-3800,
KELLER WILLIAMS REALTY
Bought with:
Shyam Nepal, RS360775
REALTY ONE GROUP GOLD STANDARD
Source: WPMLS,MLS#: 1663519 Originating MLS: West Penn Multi-List
Originating MLS: West Penn Multi-List
Facts & features
Interior
Bedrooms & bathrooms
- Bedrooms: 4
- Bathrooms: 3
- Full bathrooms: 3
Primary bedroom
- Level: Upper
- Dimensions: 16x16
Bedroom 2
- Level: Upper
- Dimensions: 14x13
Bedroom 3
- Level: Upper
- Dimensions: 13x12
Bedroom 4
- Level: Lower
- Dimensions: 22x14
Dining room
- Level: Main
- Dimensions: 14x11
Entry foyer
- Level: Main
- Dimensions: 14x6
Family room
- Level: Main
- Dimensions: 16x12
Game room
- Level: Lower
- Dimensions: 38x13
Kitchen
- Level: Main
- Dimensions: 19x12
Laundry
- Level: Lower
Living room
- Level: Main
- Dimensions: 20x14
Heating
- Electric, Radiant
Cooling
- Central Air
Appliances
- Included: Some Electric Appliances, Cooktop, Dryer, Dishwasher, Microwave, Refrigerator, Washer
Features
- Flooring: Ceramic Tile, Vinyl, Carpet
- Has basement: Yes
Interior area
- Total structure area: 2,559
- Total interior livable area: 2,559 sqft
Property
Parking
- Total spaces: 2
- Parking features: Built In, Garage Door Opener
- Has attached garage: Yes
Features
- Levels: Multi/Split
- Stories: 2
- Pool features: None
Lot
- Size: 0.27 Acres
- Dimensions: 81 x 34 x 98 x 99 x 117
Details
- Parcel number: 0315H00102000000
Construction
Type & style
- Home type: SingleFamily
- Architectural style: Contemporary,Multi-Level
- Property subtype: Single Family Residence
Materials
- Brick
- Roof: Asphalt
Condition
- Resale
- Year built: 1960
Details
- Warranty included: Yes
Utilities & green energy
- Sewer: Public Sewer
- Water: Public
Community & neighborhood
Community
- Community features: Public Transportation
Location
- Region: Pittsburgh
Price history
| Date | Event | Price |
|---|---|---|
| 8/23/2024 | Sold | $360,000-5.2%$141/sqft |
Source: | ||
| 7/23/2024 | Contingent | $379,900$148/sqft |
Source: | ||
| 7/18/2024 | Listed for sale | $379,900-5%$148/sqft |
Source: | ||
| 7/18/2024 | Listing removed | -- |
Source: | ||
| 7/5/2024 | Listed for sale | $399,900$156/sqft |
Source: | ||
Public tax history
| Year | Property taxes | Tax assessment |
|---|---|---|
| 2025 | $6,885 +9.6% | $187,500 |
| 2024 | $6,281 +608.2% | $187,500 |
| 2023 | $887 | $187,500 |
Find assessor info on the county website
Neighborhood: 15236
Nearby schools
GreatSchools rating
- NAWhitehall Elementary SchoolGrades: 2-5Distance: 0.4 mi
- 6/10Baldwin Senior High SchoolGrades: 7-12Distance: 0.5 mi
- NAMcannulty El SchoolGrades: K-1Distance: 0.7 mi
Schools provided by the listing agent
- District: Baldwin/Whitehall
Source: WPMLS. This data may not be complete. We recommend contacting the local school district to confirm school assignments for this home.

Get pre-qualified for a loan
At Zillow Home Loans, we can pre-qualify you in as little as 5 minutes with no impact to your credit score.An equal housing lender. NMLS #10287.

