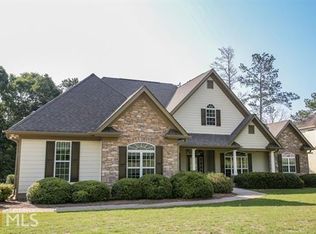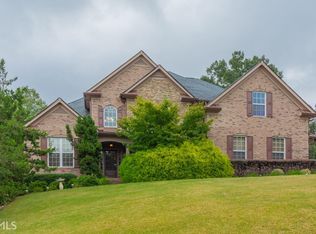Closed
$502,500
4930 Longridge Dr, Villa Rica, GA 30180
4beds
5,120sqft
Single Family Residence, Residential
Built in 2004
1.75 Acres Lot
$500,700 Zestimate®
$98/sqft
$3,483 Estimated rent
Home value
$500,700
$416,000 - $601,000
$3,483/mo
Zestimate® history
Loading...
Owner options
Explore your selling options
What's special
Beautiful 4 bedroom, 4.5 bathroom home rests on 1.752 acres, offering the perfect blend of privacy, comfort, and charm. A welcoming covered front porch sets the tone, leading you into an elegant foyer and formal dining room, both highlighted by gleaming hardwood floors. Nestled in a quaint neighborhood known for its spacious lots and serene atmosphere. The main-level primary suite provides a true retreat with a luxurious ensuite featuring double vanities, a jetted tub, a large shower, and a spacious walk-in closet. At the heart of the home, the two-story family room creates a stunning backdrop for gatherings, while the cozy keeping room adjacent to the kitchen offers a more relaxed setting. The kitchen itself is designed for both function and style, boasting a walk-in pantry, abundant cabinetry, and expansive countertops. Just off the kitchen, the laundry room-with its own exterior entrance-is perfect for welcoming "backdoor friends and family." Upstairs, three spacious bedrooms and two full baths provide comfort and flexibility. One bedroom features its own private bath, while the other two share a convenient Jack-and-Jill layout. A versatile bonus room over the garage is ideal for a playroom, office, or hobby space. The terrace level expands the home's living potential with endless possibilities-whether you envision a man cave, media room, home gym, or office. A built-in workbench anchors the workshop space, and a full bathroom along with unfinished areas give you room to customize. Step outside to enjoy two levels of Trex decking, offering the perfect setting for outdoor entertaining or quiet evenings overlooking the private, wooded backyard. A second driveway leads directly to the lower level for additional parking and easy access to the basement. This home perfectly combines elegance, functionality, and comfort-inside and out. Ask how you can receive up to $1500 credit by using one of our preferred lenders. Exclusions may apply.
Zillow last checked: 8 hours ago
Listing updated: November 14, 2025 at 10:55pm
Listing Provided by:
Christy Barnard,
Watkins Real Estate Associates,
David Canaday,
Watkins Real Estate Associates
Bought with:
Michaella Allen, 441962
RE/MAX Tru
Source: FMLS GA,MLS#: 7646613
Facts & features
Interior
Bedrooms & bathrooms
- Bedrooms: 4
- Bathrooms: 5
- Full bathrooms: 4
- 1/2 bathrooms: 1
- Main level bathrooms: 1
- Main level bedrooms: 1
Primary bedroom
- Features: Master on Main, Other, Split Bedroom Plan
- Level: Master on Main, Other, Split Bedroom Plan
Bedroom
- Features: Master on Main, Other, Split Bedroom Plan
Primary bathroom
- Features: Double Vanity, Other, Separate Tub/Shower
Dining room
- Features: Other, Separate Dining Room
Kitchen
- Features: Breakfast Bar, Eat-in Kitchen, Keeping Room, Other, Pantry, Pantry Walk-In, Solid Surface Counters
Heating
- Central, Forced Air, Other, Zoned
Cooling
- Ceiling Fan(s), Central Air, Other, Zoned
Appliances
- Included: Dishwasher, Gas Cooktop, Gas Oven, Microwave, Other
- Laundry: Common Area, Laundry Room, Other
Features
- Central Vacuum, Double Vanity, Entrance Foyer, Other, Tray Ceiling(s), Vaulted Ceiling(s), Walk-In Closet(s)
- Flooring: Carpet, Ceramic Tile, Hardwood, Other
- Windows: Bay Window(s)
- Basement: Daylight,Exterior Entry,Finished,Finished Bath,Interior Entry,Other
- Attic: Pull Down Stairs
- Number of fireplaces: 2
- Fireplace features: Factory Built, Family Room, Gas Starter, Other Room
- Common walls with other units/homes: No Common Walls
Interior area
- Total structure area: 5,120
- Total interior livable area: 5,120 sqft
- Finished area above ground: 3,360
- Finished area below ground: 1,760
Property
Parking
- Total spaces: 2
- Parking features: Attached, Garage, Garage Door Opener, Garage Faces Side, Kitchen Level
- Attached garage spaces: 2
Accessibility
- Accessibility features: None
Features
- Levels: Two
- Stories: 2
- Patio & porch: Deck
- Exterior features: Other, Private Yard, No Dock
- Pool features: None
- Spa features: None
- Fencing: None
- Has view: Yes
- View description: Other
- Waterfront features: None
- Body of water: None
Lot
- Size: 1.75 Acres
- Features: Other, Private, Sloped, Wooded
Details
- Additional structures: Other
- Parcel number: 00460250029
- Other equipment: None
- Horse amenities: None
Construction
Type & style
- Home type: SingleFamily
- Architectural style: Mid-Century Modern,Other,Traditional
- Property subtype: Single Family Residence, Residential
Materials
- Stone, Stucco, Vinyl Siding
- Foundation: See Remarks
- Roof: Composition,Other
Condition
- Resale
- New construction: No
- Year built: 2004
Utilities & green energy
- Electric: 220 Volts
- Sewer: Septic Tank
- Water: Public
- Utilities for property: Cable Available, Electricity Available, Natural Gas Available, Other, Phone Available, Water Available
Green energy
- Energy efficient items: None
- Energy generation: None
Community & neighborhood
Security
- Security features: None
Community
- Community features: Homeowners Assoc, Sidewalks, Street Lights
Location
- Region: Villa Rica
- Subdivision: Danielle Estate
HOA & financial
HOA
- Has HOA: Yes
- HOA fee: $350 annually
Other
Other facts
- Ownership: Fee Simple
- Road surface type: Other
Price history
| Date | Event | Price |
|---|---|---|
| 11/10/2025 | Sold | $502,500-2.4%$98/sqft |
Source: | ||
| 10/9/2025 | Pending sale | $515,000$101/sqft |
Source: | ||
| 9/9/2025 | Listed for sale | $515,000-3.7%$101/sqft |
Source: | ||
| 9/1/2025 | Listing removed | $535,000$104/sqft |
Source: | ||
| 7/25/2025 | Price change | $535,000-2.7%$104/sqft |
Source: | ||
Public tax history
| Year | Property taxes | Tax assessment |
|---|---|---|
| 2024 | $49,203 +3829.6% | $215,440 |
| 2023 | $1,252 -19.7% | $215,440 +17.2% |
| 2022 | $1,560 +3.9% | $183,760 +21.1% |
Find assessor info on the county website
Neighborhood: 30180
Nearby schools
GreatSchools rating
- 4/10Mason Creek Elementary SchoolGrades: PK-5Distance: 4.7 mi
- 6/10Fairplay Middle SchoolGrades: 6-8Distance: 4.3 mi
- 6/10Alexander High SchoolGrades: 9-12Distance: 5.9 mi
Schools provided by the listing agent
- Elementary: Mason Creek
- Middle: Fairplay
- High: Alexander
Source: FMLS GA. This data may not be complete. We recommend contacting the local school district to confirm school assignments for this home.
Get a cash offer in 3 minutes
Find out how much your home could sell for in as little as 3 minutes with a no-obligation cash offer.
Estimated market value
$500,700
Get a cash offer in 3 minutes
Find out how much your home could sell for in as little as 3 minutes with a no-obligation cash offer.
Estimated market value
$500,700

