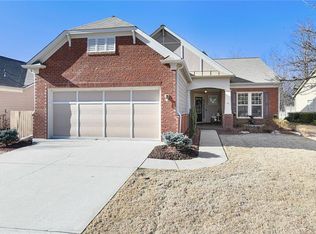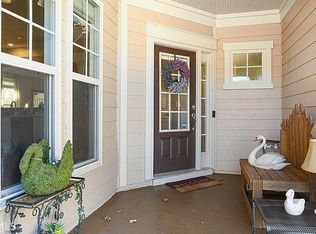Closed
$550,000
4930 Kings Common Way, Cumming, GA 30040
3beds
2,282sqft
Single Family Residence
Built in 2005
0.26 Acres Lot
$547,600 Zestimate®
$241/sqft
$2,432 Estimated rent
Home value
$547,600
$509,000 - $586,000
$2,432/mo
Zestimate® history
Loading...
Owner options
Explore your selling options
What's special
This stunning Craftsman-style bungalow offers the perfect combination of timeless design and modern functionality. Situated in a vibrant, amenity-rich community, the home is ideally located close to shopping and dining. Inside, you'll find a thoughtfully designed open-concept layout featuring a chefCOs kitchen with a breakfast bar, high-end finishes, and seamless flow into the spacious dining area and fireside great roomCoideal for both everyday living and entertaining. Throughout the home, you'll notice custom molding that adds a touch of sophistication and enhances the charm. A light-filled sunroom overlooks the park-like backyard, offering a peaceful and scenic viewCoa perfect space to relax and unwind. The generously sized primary suite is a true sanctuary, complete with a spa-inspired bath that includes a walk-in jetted tub, separate shower, and large walk-in closet. An additional bedroom and a well-appointed hall bath offer comfort for family. The dedicated home office/bedroom with stylish French doors offers a quiet, productive space for work or creative endeavors and seller will add wardrobe to this room at buyer's request. Step outside to enjoy the beautifully landscaped backyard, featuring a courtyard-style patio with an awning and a fully fenced yard perfect for outdoor dining, relaxing, or entertaining in a private, peaceful setting. And with HOA-covered front yard maintenance, your curb appeal is always well-maintained without the extra effort. Residents also enjoy top-notch community amenities including sidewalk-lined streets, a resort-style pool, tennis courts, clubhouse, and a dog park. This home offers the warmth and character of Craftsman architecture with the comfort and efficiency of newer construction truly the best of both worlds.
Zillow last checked: 8 hours ago
Listing updated: August 05, 2025 at 10:14am
Listed by:
Becky Veal 404-307-3322,
eXp Realty
Bought with:
Shiva Vasseghi, 367688
Compass
Source: GAMLS,MLS#: 10504079
Facts & features
Interior
Bedrooms & bathrooms
- Bedrooms: 3
- Bathrooms: 2
- Full bathrooms: 2
- Main level bathrooms: 2
- Main level bedrooms: 3
Dining room
- Features: Seats 12+
Kitchen
- Features: Breakfast Area, Breakfast Bar, Kitchen Island, Pantry
Heating
- Forced Air, Natural Gas
Cooling
- Ceiling Fan(s), Central Air, Electric
Appliances
- Included: Dishwasher, Disposal, Microwave
- Laundry: Other
Features
- Double Vanity, High Ceilings, Master On Main Level, Split Bedroom Plan, Tray Ceiling(s), Walk-In Closet(s)
- Flooring: Laminate
- Windows: Double Pane Windows
- Basement: None
- Number of fireplaces: 1
- Fireplace features: Factory Built, Gas Log, Gas Starter
- Common walls with other units/homes: No Common Walls
Interior area
- Total structure area: 2,282
- Total interior livable area: 2,282 sqft
- Finished area above ground: 2,282
- Finished area below ground: 0
Property
Parking
- Parking features: Garage, Garage Door Opener, Kitchen Level
- Has garage: Yes
Features
- Levels: One
- Stories: 1
- Patio & porch: Patio
- Exterior features: Garden
- Fencing: Back Yard,Privacy
- Body of water: None
Lot
- Size: 0.26 Acres
- Features: Level, Private
Details
- Parcel number: 104 298
Construction
Type & style
- Home type: SingleFamily
- Architectural style: Brick Front,Craftsman
- Property subtype: Single Family Residence
Materials
- Brick, Concrete
- Roof: Composition
Condition
- Updated/Remodeled
- New construction: No
- Year built: 2005
Utilities & green energy
- Electric: 220 Volts
- Sewer: Public Sewer
- Water: Public
- Utilities for property: Cable Available, Electricity Available, High Speed Internet, Natural Gas Available, Phone Available, Sewer Available, Underground Utilities, Water Available
Green energy
- Water conservation: Low-Flow Fixtures
Community & neighborhood
Security
- Security features: Carbon Monoxide Detector(s), Security System, Smoke Detector(s)
Community
- Community features: Clubhouse, Pool, Sidewalks, Street Lights, Tennis Court(s), Walk To Schools, Near Shopping
Location
- Region: Cumming
- Subdivision: Kingswood at Castleberry
HOA & financial
HOA
- Has HOA: Yes
- HOA fee: $1,800 annually
- Services included: Maintenance Grounds, Reserve Fund, Swimming, Tennis
Other
Other facts
- Listing agreement: Exclusive Right To Sell
- Listing terms: Cash,Conventional,FHA,VA Loan
Price history
| Date | Event | Price |
|---|---|---|
| 7/25/2025 | Sold | $550,000$241/sqft |
Source: | ||
| 7/8/2025 | Pending sale | $550,000$241/sqft |
Source: | ||
| 6/19/2025 | Price change | $550,000-1.8%$241/sqft |
Source: | ||
| 5/22/2025 | Price change | $560,000-2.6%$245/sqft |
Source: | ||
| 4/17/2025 | Listed for sale | $575,000+11.3%$252/sqft |
Source: | ||
Public tax history
| Year | Property taxes | Tax assessment |
|---|---|---|
| 2024 | $4,811 +6.3% | $206,600 +12.4% |
| 2023 | $4,524 +13.2% | $183,804 +22.4% |
| 2022 | $3,997 +8.5% | $150,196 +12.5% |
Find assessor info on the county website
Neighborhood: Kingswood at Castleberry
Nearby schools
GreatSchools rating
- 8/10New Hope Elementary SchoolGrades: PK-5Distance: 0.4 mi
- 7/10Vickery Creek Middle SchoolGrades: 6-8Distance: 2.7 mi
- 8/10Forsyth Central High SchoolGrades: 9-12Distance: 3 mi
Schools provided by the listing agent
- Elementary: New Hope
- Middle: Vickery Creek
- High: South Forsyth
Source: GAMLS. This data may not be complete. We recommend contacting the local school district to confirm school assignments for this home.
Get a cash offer in 3 minutes
Find out how much your home could sell for in as little as 3 minutes with a no-obligation cash offer.
Estimated market value$547,600
Get a cash offer in 3 minutes
Find out how much your home could sell for in as little as 3 minutes with a no-obligation cash offer.
Estimated market value
$547,600

