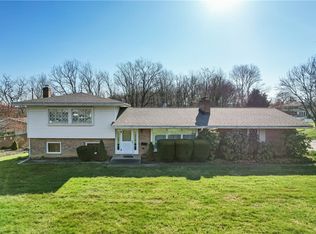Sold for $325,000
$325,000
4930 Dutch Ridge Rd, Beaver, PA 15009
3beds
2,188sqft
Single Family Residence
Built in 1971
0.6 Acres Lot
$354,100 Zestimate®
$149/sqft
$1,994 Estimated rent
Home value
$354,100
$336,000 - $375,000
$1,994/mo
Zestimate® history
Loading...
Owner options
Explore your selling options
What's special
Don't miss this spacious 3 bedroom, 2 full bath split level in Brighton Township! Great home for entertaining inside and outside. Large level front and back yards with deck and covered space under deck for entertaining. There are two (2) family rooms, integral 2 stall garage and a detached 2 stall garage to work in or store your additional cars. Walk in the front door to of this split entry to a spacious living room then enter the dining room that is open to the well equipped kitchen with plenty of storage, two (2) skylights that bring in lots of natural light, stainless steal appliances, pantry, and coffee bar with upper and lower cabinets, granite counter tops and large kitchen island. Three (3) nice sized bedrooms with master with bath with shower. Family room on lower level has sliding door out to covered patio. Large shed and plenty of off street parking. Sold AS-IS Some cosmetic updates and deck needs some TLC.
Zillow last checked: 8 hours ago
Listing updated: May 17, 2023 at 01:22pm
Listed by:
Janis Ford 724-933-6300,
RE/MAX SELECT REALTY
Bought with:
Debbie Sample
RE/MAX SELECT REALTY
Source: WPMLS,MLS#: 1598731 Originating MLS: West Penn Multi-List
Originating MLS: West Penn Multi-List
Facts & features
Interior
Bedrooms & bathrooms
- Bedrooms: 3
- Bathrooms: 2
- Full bathrooms: 2
Primary bedroom
- Level: Main
- Dimensions: 11/14
Bedroom 2
- Level: Main
- Dimensions: 10x11
Bedroom 3
- Level: Main
- Dimensions: 9x12
Dining room
- Level: Main
- Dimensions: 10x12
Entry foyer
- Level: Main
- Dimensions: 4x6
Family room
- Level: Main
- Dimensions: 16x20
Game room
- Level: Lower
- Dimensions: 12x24
Kitchen
- Level: Main
- Dimensions: 12x14
Living room
- Level: Main
- Dimensions: 14x15
Heating
- Forced Air, Gas
Cooling
- Central Air
Appliances
- Included: Some Electric Appliances, Dishwasher, Disposal, Microwave, Refrigerator, Stove
Features
- Kitchen Island, Pantry, Window Treatments
- Flooring: Ceramic Tile, Hardwood, Carpet
- Windows: Multi Pane, Screens, Window Treatments
- Basement: Finished,Walk-Out Access
- Has fireplace: Yes
- Fireplace features: Wood Burning
Interior area
- Total structure area: 2,188
- Total interior livable area: 2,188 sqft
Property
Parking
- Total spaces: 4
- Parking features: Built In, Detached, Garage, Garage Door Opener
- Has attached garage: Yes
Features
- Levels: Multi/Split
- Stories: 2
Lot
- Size: 0.60 Acres
- Dimensions: 142 x 197 x 128 x 190
Details
- Parcel number: 550370226000
Construction
Type & style
- Home type: SingleFamily
- Architectural style: Split Level
- Property subtype: Single Family Residence
Materials
- Aluminum Siding, Brick
- Roof: Asphalt
Condition
- Resale
- Year built: 1971
Details
- Warranty included: Yes
Utilities & green energy
- Sewer: Public Sewer
- Water: Public
Community & neighborhood
Security
- Security features: Security System
Location
- Region: Beaver
Price history
| Date | Event | Price |
|---|---|---|
| 5/17/2023 | Sold | $325,000-7.1%$149/sqft |
Source: | ||
| 4/22/2023 | Contingent | $349,900$160/sqft |
Source: | ||
| 3/31/2023 | Listed for sale | $349,900$160/sqft |
Source: | ||
Public tax history
| Year | Property taxes | Tax assessment |
|---|---|---|
| 2024 | $5,020 -3.2% | $268,300 +584.4% |
| 2023 | $5,185 +3.4% | $39,200 |
| 2022 | $5,014 +3.8% | $39,200 |
Find assessor info on the county website
Neighborhood: 15009
Nearby schools
GreatSchools rating
- 7/10Dutch Ridge El SchoolGrades: 3-6Distance: 2.4 mi
- 6/10Beaver Area Middle SchoolGrades: 7-8Distance: 3.6 mi
- 8/10Beaver Area Senior High SchoolGrades: 9-12Distance: 3.6 mi
Schools provided by the listing agent
- District: Beaver Area
Source: WPMLS. This data may not be complete. We recommend contacting the local school district to confirm school assignments for this home.
Get pre-qualified for a loan
At Zillow Home Loans, we can pre-qualify you in as little as 5 minutes with no impact to your credit score.An equal housing lender. NMLS #10287.
