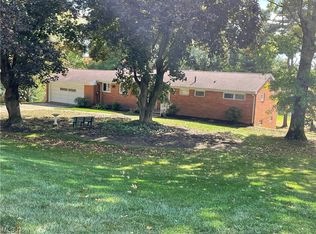Sold for $199,500
$199,500
4930 9th St NW, Canton, OH 44708
3beds
1,456sqft
Single Family Residence
Built in 1957
0.73 Acres Lot
$233,800 Zestimate®
$137/sqft
$1,486 Estimated rent
Home value
$233,800
$217,000 - $250,000
$1,486/mo
Zestimate® history
Loading...
Owner options
Explore your selling options
What's special
Wonderful 3 bedroom ranch on nearly 3/4 of an acre in Perry LSD! A spacious kitchen anchors the home with beautiful wood cabinetry, ample counter space, and a roomy dining area. New luxury vinyl plank flooring adds a fresh touch in the living room, which connects to a vaulted sunroom opening to the side deck. Down the hall, three bedrooms offer generous closet space, and a unique bathroom layout combines the ensuite and main bath with built-in linen storage. The basement connects to the two car heated garage and leads to a covered patio overlooking the treed backyard. Recent updates include new flooring, interior doors and trim, plus a new water softener. Don't miss out, call to schedule your showing today!
Zillow last checked: 8 hours ago
Listing updated: December 30, 2024 at 10:31am
Listing Provided by:
Jose Medina jose@josesellshomes.com330-595-9811,
Keller Williams Legacy Group Realty
Bought with:
Matthew A Shafer, 431083
RE/MAX Infinity
Source: MLS Now,MLS#: 5088507 Originating MLS: Stark Trumbull Area REALTORS
Originating MLS: Stark Trumbull Area REALTORS
Facts & features
Interior
Bedrooms & bathrooms
- Bedrooms: 3
- Bathrooms: 2
- Full bathrooms: 1
- 1/2 bathrooms: 1
- Main level bathrooms: 2
- Main level bedrooms: 3
Primary bedroom
- Description: Flooring: Carpet
- Level: First
- Dimensions: 13 x 12
Bedroom
- Description: Flooring: Carpet
- Level: First
- Dimensions: 10 x 9
Bedroom
- Description: Flooring: Carpet
- Level: First
- Dimensions: 12 x 9
Eat in kitchen
- Description: Flooring: Ceramic Tile
- Level: First
- Dimensions: 24 x 9
Living room
- Description: Flooring: Luxury Vinyl Tile
- Level: First
- Dimensions: 27 x 17
Sunroom
- Description: Flooring: Carpet
- Level: First
- Dimensions: 19 x 9
Heating
- Forced Air, Gas
Cooling
- Central Air
Appliances
- Laundry: In Basement
Features
- Built-in Features, Ceiling Fan(s), Eat-in Kitchen
- Basement: Partial,Storage Space,Walk-Out Access
- Has fireplace: No
Interior area
- Total structure area: 1,456
- Total interior livable area: 1,456 sqft
- Finished area above ground: 1,456
Property
Parking
- Total spaces: 2
- Parking features: Built In, Driveway, Heated Garage
- Garage spaces: 2
Features
- Levels: One
- Stories: 1
- Patio & porch: Covered, Deck, Patio
Lot
- Size: 0.73 Acres
Details
- Parcel number: 04309770
Construction
Type & style
- Home type: SingleFamily
- Architectural style: Ranch
- Property subtype: Single Family Residence
Materials
- Vinyl Siding
- Roof: Asphalt,Fiberglass
Condition
- Year built: 1957
Utilities & green energy
- Sewer: Septic Tank
- Water: Well
Community & neighborhood
Location
- Region: Canton
- Subdivision: Overdale Hills
Price history
| Date | Event | Price |
|---|---|---|
| 12/30/2024 | Sold | $199,500-5%$137/sqft |
Source: | ||
| 12/30/2024 | Pending sale | $209,900$144/sqft |
Source: | ||
| 12/9/2024 | Contingent | $209,900$144/sqft |
Source: | ||
| 12/4/2024 | Listed for sale | $209,900-6.7%$144/sqft |
Source: | ||
| 11/18/2024 | Listing removed | $225,000$155/sqft |
Source: | ||
Public tax history
| Year | Property taxes | Tax assessment |
|---|---|---|
| 2024 | $3,182 +16.3% | $68,360 +25.3% |
| 2023 | $2,737 -0.5% | $54,570 |
| 2022 | $2,750 -6.1% | $54,570 |
Find assessor info on the county website
Neighborhood: 44708
Nearby schools
GreatSchools rating
- NAWhipple Heights Elementary SchoolGrades: K-4Distance: 0.2 mi
- 7/10Edison Middle SchoolGrades: 7-8Distance: 1.6 mi
- 5/10Perry High SchoolGrades: 9-12Distance: 1.8 mi
Schools provided by the listing agent
- District: Perry LSD Stark- 7614
Source: MLS Now. This data may not be complete. We recommend contacting the local school district to confirm school assignments for this home.
Get a cash offer in 3 minutes
Find out how much your home could sell for in as little as 3 minutes with a no-obligation cash offer.
Estimated market value$233,800
Get a cash offer in 3 minutes
Find out how much your home could sell for in as little as 3 minutes with a no-obligation cash offer.
Estimated market value
$233,800
