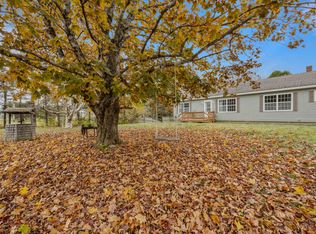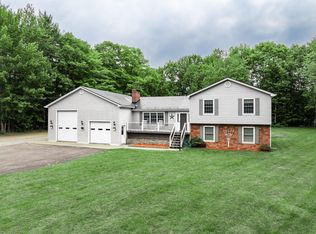Closed
$165,000
493 Wing Road, Hermon, ME 04401
2beds
1,170sqft
Mobile Home
Built in 1976
1 Acres Lot
$210,700 Zestimate®
$141/sqft
$1,607 Estimated rent
Home value
$210,700
$190,000 - $234,000
$1,607/mo
Zestimate® history
Loading...
Owner options
Explore your selling options
What's special
Introducing the meticulously maintained residence at 493 Wing Road, Hermon, ME. Situated on a lush acre of thoughtfully landscaped grounds, this property offers the perfect blend of privacy and convenience. A paved driveway from 2016 leads to a 2-car garage with ample storage.
The home's standout exterior features include an inviting above-ground pool and a spacious deck, both added in 2016, creating an ideal space for summer gatherings or relaxation. In winter, the sturdy metal roof stands strong against the snow, enhancing the property's year-round appeal.
Inside, high-quality appliances ensure everyday convenience. The new mini-split system, along with updated doors and windows (2015), highlights the owners' commitment to quality and care. The septic system, fully replaced in 2010, further emphasizes the attention to maintenance throughout the home. Additionally, the home is being sold furnished, minus a few personal items, making it move-in ready for new owners.
Just a short distance from town, the property maintains a peaceful, secluded feel, offering a lifestyle that balances city accessibility with the calm of a private backyard. With its numerous upgrades and well-cared-for features, this home exemplifies a perfect blend of comfort and rural tranquility.
Offering modern comforts in a serene setting, 493 Wing Road invites you to experience a seamless balance between convenience and peaceful living.
Zillow last checked: 8 hours ago
Listing updated: November 20, 2024 at 10:51am
Listed by:
EXIT Oceanside Realty
Bought with:
NextHome Experience
Source: Maine Listings,MLS#: 1605848
Facts & features
Interior
Bedrooms & bathrooms
- Bedrooms: 2
- Bathrooms: 2
- Full bathrooms: 1
- 1/2 bathrooms: 1
Primary bedroom
- Features: Closet, Walk-In Closet(s)
- Level: First
Bedroom 1
- Features: Closet
- Level: First
Kitchen
- Features: Eat-in Kitchen, Pantry
- Level: First
Living room
- Features: Vaulted Ceiling(s)
- Level: First
Sunroom
- Features: Four-Season, Unheated
- Level: First
Heating
- Forced Air, Heat Pump
Cooling
- Heat Pump
Appliances
- Included: Cooktop, Dryer, Microwave, Gas Range, Refrigerator, Washer
Features
- 1st Floor Bedroom, 1st Floor Primary Bedroom w/Bath, Bathtub, One-Floor Living, Shower, Primary Bedroom w/Bath
- Flooring: Carpet, Tile
- Basement: Bulkhead,Partial
- Has fireplace: No
- Furnished: Yes
Interior area
- Total structure area: 1,170
- Total interior livable area: 1,170 sqft
- Finished area above ground: 1,170
- Finished area below ground: 0
Property
Parking
- Total spaces: 2
- Parking features: Paved, 5 - 10 Spaces, Detached, Storage
- Garage spaces: 2
Features
- Patio & porch: Deck
- Has view: Yes
- View description: Trees/Woods
Lot
- Size: 1 Acres
- Features: Rural, Level, Landscaped
Details
- Additional structures: Shed(s)
- Parcel number: HERMM047B005L000
- Zoning: Residential
Construction
Type & style
- Home type: MobileManufactured
- Architectural style: Other
- Property subtype: Mobile Home
Materials
- Mobile, Vinyl Siding
- Foundation: Slab, Block
- Roof: Metal
Condition
- Year built: 1976
Utilities & green energy
- Electric: Circuit Breakers
- Sewer: Private Sewer
- Water: Private, Well
Community & neighborhood
Location
- Region: Hermon
Other
Other facts
- Body type: Single Wide
- Road surface type: Paved
Price history
| Date | Event | Price |
|---|---|---|
| 11/19/2024 | Sold | $165,000-5.7%$141/sqft |
Source: | ||
| 10/21/2024 | Pending sale | $174,999$150/sqft |
Source: | ||
| 10/18/2024 | Price change | $174,999-2.8%$150/sqft |
Source: | ||
| 10/11/2024 | Pending sale | $180,000$154/sqft |
Source: | ||
| 10/4/2024 | Listed for sale | $180,000+200%$154/sqft |
Source: | ||
Public tax history
| Year | Property taxes | Tax assessment |
|---|---|---|
| 2024 | $936 +0.5% | $85,900 +8.5% |
| 2023 | $931 +10.8% | $79,200 +12.2% |
| 2022 | $840 +1% | $70,600 +1.7% |
Find assessor info on the county website
Neighborhood: 04401
Nearby schools
GreatSchools rating
- 6/10Hermon Middle SchoolGrades: 5-8Distance: 2.1 mi
- 8/10Hermon High SchoolGrades: 9-12Distance: 2.4 mi
- 7/10Patricia a Duran SchoolGrades: PK-4Distance: 2.2 mi

