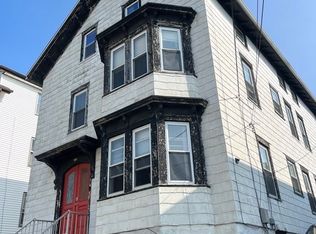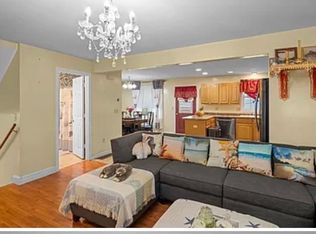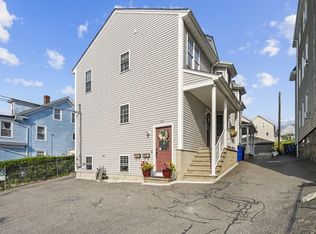2 family with plenty off street parking and room for 3rd floor expansion in this corner home that has proudly been in the same family for over 70 years. Many updates including new roof in 2016 have been done and would suit an owner occupied or investor with close access to highway, and walking distance to Columbia Cultural district, downtown, waterfront and Kennedy Park.
This property is off market, which means it's not currently listed for sale or rent on Zillow. This may be different from what's available on other websites or public sources.


