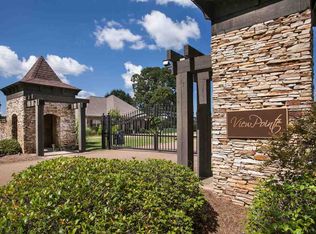Closed
Price Unknown
493 Viewpointe Way, Clinton, MS 39056
6beds
4,554sqft
Residential, Single Family Residence
Built in 2020
1.6 Acres Lot
$843,100 Zestimate®
$--/sqft
$5,381 Estimated rent
Home value
$843,100
$767,000 - $927,000
$5,381/mo
Zestimate® history
Loading...
Owner options
Explore your selling options
What's special
Don't miss this exquisite 6-bedroom, 6.5-bath executive home situated on 1.6 acres in a private, gated community with easy access to I-20 and Highway 49.
Built with attention to every detail, this smart home features tinted windows for energy efficiency and modern convenience.
Designed for entertaining, the home offers formal and casual living spaces that flow beautifully. The formal dining room features elegant wainscoting and connects to a butler's pantry complete with a sink and beverage refrigerator. The kitchen is a chef's dream—marble countertops, a farmhouse sink, ice maker, pot filler, five-burner gas cooktop with custom vent hood, double ovens, microwave, walk-in pantry, and dining area with a sitting space beside the double-sided gas fireplace.
Arched doorways lead into the great room highlighted by soaring two-story ceilings. This stunning space opens to an expansive screened outdoor living area with a brick fireplace, granite countertops, island, 48'' grill with vent hood, griddle, cooktop, sink, refrigerator, and convenient access to a half bath. Beyond the screened area is a heated, in-ground gunite pool for year-round enjoyment.
Back indoors, the entertainment continues in the sound-proofed media room with plush carpeting, a full bath, and a custom walk-in closet designed for blankets, pillows, and all the comforts of movie night.
Practical features include a 3-car garage with ample storage, a built-in locker area for dropping bags after a long day, and a laundry room with sink, broom closet, and generous cabinet and countertop space. All doors are solid wood, and heart-of-pine flooring runs throughout the living areas and bedrooms. Every bedroom includes a walk-in closet with built-ins and either a private bath or private access to one of the 6.5 baths.
The guest bedroom or office has private access to the front courtyard, a full bath, paneled walls, and wood ceilings, creating a warm and distinctive space for guests or home office use.
The primary suite offers a sitting area with a gas-log fireplace and an en-suite bath featuring arched detailing in the walk-in shower and ceiling, shiplap accents around the soaking tub, dual sinks, a vanity area, and a spacious walk-in closet.
Zillow last checked: 8 hours ago
Listing updated: December 15, 2025 at 03:35pm
Listed by:
Bracey Godfrey 601-326-3333,
Godfrey Realty Group,
Karen P Godfrey 601-326-3333
Bought with:
Non MLS Member
Source: MLS United,MLS#: 4127712
Facts & features
Interior
Bedrooms & bathrooms
- Bedrooms: 6
- Bathrooms: 7
- Full bathrooms: 6
- 1/2 bathrooms: 1
Heating
- Central, Natural Gas
Cooling
- Ceiling Fan(s), Central Air, Multi Units
Appliances
- Included: Dishwasher, Disposal, Double Oven, Exhaust Fan, Ice Maker, Range Hood, Wine Cooler
- Laundry: Laundry Room, Main Level, Sink
Features
- Bar, Bookcases, Built-in Features, Ceiling Fan(s), Crown Molding, Double Vanity, Eat-in Kitchen, High Ceilings, Kitchen Island, Open Floorplan, Pantry, Primary Downstairs, Recessed Lighting, Smart Home, Smart Thermostat, Vaulted Ceiling(s), Walk-In Closet(s)
- Flooring: Hardwood
- Windows: Insulated Windows, Tinted Windows
- Has fireplace: Yes
- Fireplace features: Double Sided, Gas Log, Master Bedroom, Outside
Interior area
- Total structure area: 4,554
- Total interior livable area: 4,554 sqft
Property
Parking
- Total spaces: 3
- Parking features: Attached, Garage Door Opener, Garage Faces Side, Concrete
- Attached garage spaces: 3
Features
- Levels: Two
- Stories: 2
- Patio & porch: Porch, Screened
- Exterior features: Gas Grill, Lighting, Outdoor Kitchen, Private Yard
- Has private pool: Yes
- Pool features: Electric Heat, Gunite
- Fencing: None
Lot
- Size: 1.60 Acres
- Features: Landscaped, Level
Details
- Parcel number: 28620583109
Construction
Type & style
- Home type: SingleFamily
- Architectural style: Traditional
- Property subtype: Residential, Single Family Residence
Materials
- Brick
- Foundation: Slab
- Roof: Architectural Shingles
Condition
- New construction: No
- Year built: 2020
Utilities & green energy
- Sewer: Waste Treatment Plant
- Water: Public
- Utilities for property: Electricity Connected, Natural Gas Connected, Water Connected, Fiber to the House, Smart Home Wired, Natural Gas in Kitchen
Community & neighborhood
Security
- Security features: Gated Community, Smoke Detector(s)
Community
- Community features: Hiking/Walking Trails
Location
- Region: Clinton
- Subdivision: Viewpointe
HOA & financial
HOA
- Has HOA: Yes
- HOA fee: $500 annually
- Services included: Maintenance Grounds, Other
Price history
| Date | Event | Price |
|---|---|---|
| 12/15/2025 | Sold | -- |
Source: MLS United #4127712 Report a problem | ||
| 11/5/2025 | Pending sale | $884,000$194/sqft |
Source: MLS United #4127712 Report a problem | ||
| 10/4/2025 | Listed for sale | $884,000$194/sqft |
Source: MLS United #4127712 Report a problem | ||
Public tax history
| Year | Property taxes | Tax assessment |
|---|---|---|
| 2024 | $4,836 +1.4% | $43,026 |
| 2023 | $4,772 | $43,026 |
| 2022 | -- | $43,026 -1.3% |
Find assessor info on the county website
Neighborhood: 39056
Nearby schools
GreatSchools rating
- 9/10Northside Elementary SchoolGrades: 2-3Distance: 3.3 mi
- 5/10Sumner Hill Jr Hi SchoolGrades: 9Distance: 3.9 mi
- 8/10Clinton High SchoolGrades: 10-12Distance: 3.5 mi
Schools provided by the listing agent
- Elementary: Clinton Park Elm
- Middle: Clinton
- High: Clinton
Source: MLS United. This data may not be complete. We recommend contacting the local school district to confirm school assignments for this home.
