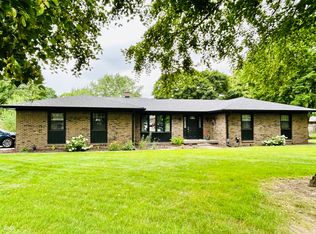Sold
$325,000
493 Valley Way Rd, Greenwood, IN 46142
3beds
1,682sqft
Residential, Single Family Residence
Built in 1976
0.45 Acres Lot
$333,300 Zestimate®
$193/sqft
$1,842 Estimated rent
Home value
$333,300
$297,000 - $373,000
$1,842/mo
Zestimate® history
Loading...
Owner options
Explore your selling options
What's special
You must see this completely updated 3 bedroom, 2 bathroom home in Center Grove. Located in pebble Hill on a half acre lot, this home is a must see! As you walk into the large family room with fireplace, it opens up to the beautiful, updated kitchen with granite countertops, stainless steel appliances, and barn pantry doors. The entire home has new vinyl flooring throughout. Both bathrooms have been remodeled with beautiful tile floors and showers, new vanities and lighting. New windows throughout, new roof in 2022, new finger system for the septic in 2020, new paint on exterior, new beautiful stamped patio. HVAC and water heater new in 2013. Fenced back yard and updated landscaping with lights. You will fall in love with this gorgeous home.
Zillow last checked: 8 hours ago
Listing updated: July 26, 2024 at 07:00pm
Listing Provided by:
Sheila Short 317-832-3902,
Indiana Realty Pros, Inc.
Bought with:
John DeWitt
Trueblood Real Estate
Source: MIBOR as distributed by MLS GRID,MLS#: 21987739
Facts & features
Interior
Bedrooms & bathrooms
- Bedrooms: 3
- Bathrooms: 2
- Full bathrooms: 2
- Main level bathrooms: 2
- Main level bedrooms: 3
Primary bedroom
- Features: Vinyl Plank
- Level: Main
- Area: 195 Square Feet
- Dimensions: 13x15
Bedroom 2
- Features: Vinyl Plank
- Level: Main
- Area: 144 Square Feet
- Dimensions: 12x12
Bedroom 3
- Features: Vinyl Plank
- Level: Main
- Area: 132 Square Feet
- Dimensions: 12x11
Dining room
- Features: Vinyl Plank
- Level: Main
- Area: 99 Square Feet
- Dimensions: 9x11
Kitchen
- Features: Vinyl Plank
- Level: Main
- Area: 143 Square Feet
- Dimensions: 13x11
Laundry
- Features: Vinyl Plank
- Level: Main
- Area: 54 Square Feet
- Dimensions: 9x6
Living room
- Features: Vinyl Plank
- Level: Main
- Area: 255 Square Feet
- Dimensions: 17x15
Office
- Features: Vinyl Plank
- Level: Main
- Area: 180 Square Feet
- Dimensions: 12x15
Heating
- Has Heating (Unspecified Type)
Cooling
- Has cooling: Yes
Appliances
- Included: Dishwasher, MicroHood, Electric Oven, Refrigerator
- Laundry: Laundry Room
Features
- Cathedral Ceiling(s), Entrance Foyer, High Speed Internet, Eat-in Kitchen, Pantry
- Windows: Windows Vinyl, Wood Work Painted
- Has basement: No
- Number of fireplaces: 1
- Fireplace features: Gas Log, Living Room
Interior area
- Total structure area: 1,682
- Total interior livable area: 1,682 sqft
Property
Parking
- Total spaces: 2
- Parking features: Attached
- Attached garage spaces: 2
Features
- Levels: One
- Stories: 1
- Patio & porch: Patio
- Fencing: Fenced,Chain Link,Fence Full Rear
Lot
- Size: 0.45 Acres
- Features: Cul-De-Sac, Curbs, Mature Trees
Details
- Additional structures: Barn Mini
- Parcel number: 410327043028000038
- Special conditions: None
- Horse amenities: None
Construction
Type & style
- Home type: SingleFamily
- Architectural style: Ranch
- Property subtype: Residential, Single Family Residence
Materials
- Wood Brick
- Foundation: Crawl Space
Condition
- Updated/Remodeled
- New construction: No
- Year built: 1976
Utilities & green energy
- Water: Municipal/City
- Utilities for property: Electricity Connected, Sewer Connected
Community & neighborhood
Location
- Region: Greenwood
- Subdivision: Pebble Hill
Price history
| Date | Event | Price |
|---|---|---|
| 7/26/2024 | Sold | $325,000$193/sqft |
Source: | ||
| 7/1/2024 | Pending sale | $325,000$193/sqft |
Source: | ||
| 6/28/2024 | Listed for sale | $325,000+41.4%$193/sqft |
Source: | ||
| 3/24/2021 | Listing removed | -- |
Source: Owner Report a problem | ||
| 1/14/2020 | Listing removed | $229,900$137/sqft |
Source: Owner Report a problem | ||
Public tax history
| Year | Property taxes | Tax assessment |
|---|---|---|
| 2024 | $2,356 -4.5% | $269,500 +4.2% |
| 2023 | $2,467 +38% | $258,600 |
| 2022 | $1,787 +16% | $258,600 +24.4% |
Find assessor info on the county website
Neighborhood: 46142
Nearby schools
GreatSchools rating
- 7/10Pleasant Grove Elementary SchoolGrades: PK-5Distance: 0.8 mi
- 7/10Center Grove Middle School NorthGrades: 6-8Distance: 0.9 mi
- 10/10Center Grove High SchoolGrades: 9-12Distance: 3.2 mi
Schools provided by the listing agent
- High: Center Grove High School
Source: MIBOR as distributed by MLS GRID. This data may not be complete. We recommend contacting the local school district to confirm school assignments for this home.
Get a cash offer in 3 minutes
Find out how much your home could sell for in as little as 3 minutes with a no-obligation cash offer.
Estimated market value
$333,300
Get a cash offer in 3 minutes
Find out how much your home could sell for in as little as 3 minutes with a no-obligation cash offer.
Estimated market value
$333,300
