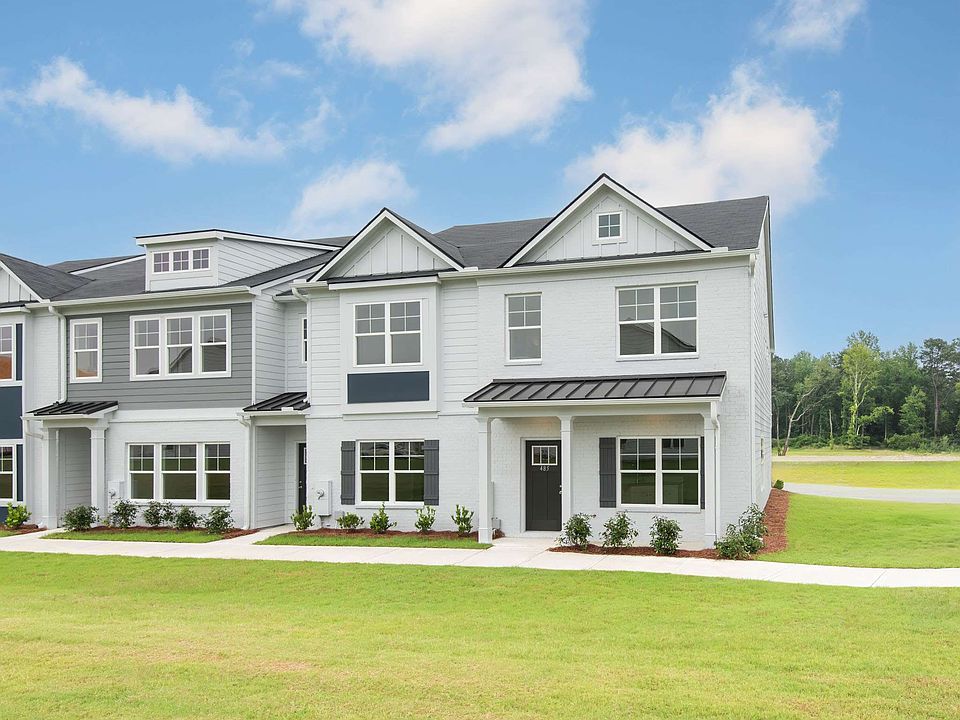End Unit! Available in June just in time to enjoy this beautiful 3 Bedrooms, 2.5 Bath with 2 car rear entry garage located in Lagrange with convenient access to I-85. At this price, you can’t beat this beautiful floorplan featuring breakfast bar or island in the kitchen with oven, Stove, Microwave, and Dishwasher Appliances. Upstairs has three bedrooms including the Primary bedroom with tray ceiling, walk-in closet, and a dual vanity. ** Seller Incentives of up to $8K Towards Closing Costs and First Year HOA. Permanent Rate Buydown to as Low as 4.99%* FHA/VA Fixed Interest Rate if Closing Before July 22nd 2025 with Preferred Lender BankSouth Mortgage. See Agents Leslie Gaines and Jacqueline Wade for More Details and Availability.
Active
$278,232
493 Tigers Cir #457, Lagrange, GA 30241
3beds
1,552sqft
Townhouse, Residential
Built in 2025
-- sqft lot
$277,800 Zestimate®
$179/sqft
$150/mo HOA
- 74 days
- on Zillow |
- 8 |
- 0 |
Zillow last checked: 7 hours ago
Listing updated: July 22, 2025 at 02:57pm
Listing Provided by:
LESLIE GAINES,
On Point Realty, Inc.
Source: FMLS GA,MLS#: 7581583
Travel times
Schedule tour
Select your preferred tour type — either in-person or real-time video tour — then discuss available options with the builder representative you're connected with.
Facts & features
Interior
Bedrooms & bathrooms
- Bedrooms: 3
- Bathrooms: 3
- Full bathrooms: 2
- 1/2 bathrooms: 1
Rooms
- Room types: Bathroom, Bedroom, Dining Room, Kitchen, Laundry
Primary bedroom
- Features: None
- Level: None
Bedroom
- Features: None
Primary bathroom
- Features: Double Vanity
Dining room
- Features: Open Concept, Separate Dining Room
Kitchen
- Features: Breakfast Bar, Eat-in Kitchen, Kitchen Island, Pantry
Heating
- Central
Cooling
- Central Air
Appliances
- Included: Dishwasher, Disposal, Electric Oven, Electric Water Heater, Microwave
Features
- Double Vanity, Tray Ceiling(s), Walk-In Closet(s)
- Flooring: Carpet, Luxury Vinyl
- Basement: None
- Has fireplace: No
- Fireplace features: None
- Common walls with other units/homes: 2+ Common Walls
Interior area
- Total structure area: 1,552
- Total interior livable area: 1,552 sqft
Video & virtual tour
Property
Parking
- Total spaces: 2
- Parking features: Driveway, Garage
- Garage spaces: 2
- Has uncovered spaces: Yes
Accessibility
- Accessibility features: None
Features
- Levels: Two
- Stories: 2
- Patio & porch: None
- Exterior features: Tennis Court(s), No Dock
- Pool features: Fenced, In Ground
- Spa features: None
- Fencing: None
- Has view: Yes
- View description: City
- Waterfront features: None
- Body of water: None
Lot
- Features: Front Yard
Details
- Additional structures: None
- Other equipment: None
- Horse amenities: None
Construction
Type & style
- Home type: Townhouse
- Architectural style: A-Frame,Craftsman
- Property subtype: Townhouse, Residential
- Attached to another structure: Yes
Materials
- Cement Siding
- Foundation: Concrete Perimeter
- Roof: Shingle
Condition
- New Construction
- New construction: Yes
- Year built: 2025
Details
- Builder name: Rocklyn Homes
- Warranty included: Yes
Utilities & green energy
- Electric: 110 Volts, 220 Volts in Garage
- Sewer: Public Sewer
- Water: Public
- Utilities for property: Cable Available, Electricity Available, Phone Available, Sewer Available, Water Available
Green energy
- Energy efficient items: None
- Energy generation: None
Community & HOA
Community
- Features: Clubhouse, Pickleball
- Security: None
- Subdivision: Hamilton Estates
HOA
- Has HOA: Yes
- HOA fee: $150 monthly
Location
- Region: Lagrange
Financial & listing details
- Price per square foot: $179/sqft
- Date on market: 5/17/2025
- Ownership: Condominium
- Electric utility on property: Yes
- Road surface type: Asphalt
About the community
View community detailsSource: Rocklyn Homes

