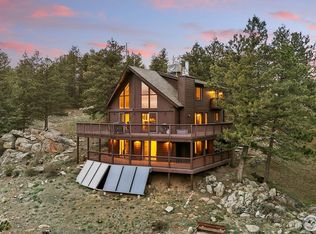Sold for $1,400,000
$1,400,000
493 Sky Trail Rd, Boulder, CO 80302
4beds
3,738sqft
Single Family Residence
Built in 1984
1.63 Acres Lot
$1,346,900 Zestimate®
$375/sqft
$7,308 Estimated rent
Home value
$1,346,900
$1.24M - $1.47M
$7,308/mo
Zestimate® history
Loading...
Owner options
Explore your selling options
What's special
Sky Trail Road says it all! Full southern exposure offering wide open panoramic views stretching from Mt. Evans to the Denver skyline! The owners have lovingly maintained this home for the past 30 years spending over 250k in improvements and updates including Hardie board siding, windows, hardwood flooring, roof and decks. Upon entering, you will immediately notice this is a home that brings the outside in. Special features include an open floor plan, vaulted ceilings, spacious kitchen,large main floor office, walkout lower level and a sunroom perfect for plants and hot tub. Check out the amazing boulder field offering secluded areas to relax and take in Mother Nature and you can also enjoy the added bonus of private access to 250 acres of hiking trails at Camp Paul Hummel. So close, yet so far and only 10 miles to the Laughing Goat!
Zillow last checked: 8 hours ago
Listing updated: October 20, 2025 at 06:45pm
Listed by:
Daryl Smith 3034497000,
RE/MAX of Boulder, Inc
Bought with:
Danie Lefevre, 100080268
LATITUDE40 Real Estate Group
Source: IRES,MLS#: 990334
Facts & features
Interior
Bedrooms & bathrooms
- Bedrooms: 4
- Bathrooms: 4
- Full bathrooms: 2
- 3/4 bathrooms: 1
- 1/2 bathrooms: 1
- Main level bathrooms: 1
Primary bedroom
- Description: Wood
- Features: Tub+Shower Primary
- Level: Upper
- Area: 221 Square Feet
- Dimensions: 13 x 17
Bedroom 2
- Description: Carpet
- Level: Upper
- Area: 144 Square Feet
- Dimensions: 12 x 12
Bedroom 3
- Description: Wood
- Level: Upper
- Area: 144 Square Feet
- Dimensions: 12 x 12
Bedroom 4
- Description: Carpet
- Level: Basement
- Area: 180 Square Feet
- Dimensions: 10 x 18
Dining room
- Description: Wood
- Level: Main
- Area: 140 Square Feet
- Dimensions: 10 x 14
Kitchen
- Description: Tile
- Level: Main
- Area: 156 Square Feet
- Dimensions: 12 x 13
Laundry
- Description: Tile
- Level: Basement
- Area: 56 Square Feet
- Dimensions: 7 x 8
Living room
- Description: Wood
- Level: Main
- Area: 252 Square Feet
- Dimensions: 14 x 18
Study
- Description: Carpet
- Level: Main
- Area: 228 Square Feet
- Dimensions: 12 x 19
Heating
- Forced Air
Appliances
- Included: Gas Range, Double Oven, Dishwasher, Refrigerator, Washer, Dryer
Features
- Cathedral Ceiling(s), Open Floorplan, Workshop, Pantry, Kitchen Island
- Flooring: Wood
- Windows: Window Coverings
- Basement: Partially Finished,Walk-Out Access
- Has fireplace: Yes
- Fireplace features: Multi-Sided
Interior area
- Total structure area: 3,738
- Total interior livable area: 3,738 sqft
- Finished area above ground: 2,514
- Finished area below ground: 1,224
Property
Parking
- Total spaces: 2
- Parking features: RV Access/Parking, Oversized
- Attached garage spaces: 2
- Details: Attached
Features
- Levels: Two
- Stories: 2
- Patio & porch: Patio, Deck
- Exterior features: Sprinkler System
- Fencing: Fenced
- Has view: Yes
- View description: Mountain(s), Hills, City
Lot
- Size: 1.63 Acres
- Features: Wooded, Evergreen Trees, Native Plants, Rock Outcropping
Details
- Parcel number: R0098437
- Zoning: F
- Special conditions: Private Owner
Construction
Type & style
- Home type: SingleFamily
- Architectural style: Contemporary
- Property subtype: Single Family Residence
Materials
- Frame
- Roof: Composition
Condition
- New construction: No
- Year built: 1984
Utilities & green energy
- Electric: Xcel
- Gas: Xcel
- Sewer: Septic Tank
- Water: Well
- Utilities for property: Natural Gas Available, Electricity Available
Green energy
- Energy efficient items: Sun Space, Southern Exposure
Community & neighborhood
Community
- Community features: Park
Location
- Region: Boulder
- Subdivision: Boulder Heights
Price history
| Date | Event | Price |
|---|---|---|
| 8/25/2023 | Sold | $1,400,000$375/sqft |
Source: | ||
| 6/23/2023 | Listed for sale | $1,400,000$375/sqft |
Source: | ||
Public tax history
| Year | Property taxes | Tax assessment |
|---|---|---|
| 2025 | $7,360 +18.4% | $76,356 -15.4% |
| 2024 | $6,217 +18.5% | $90,216 +5.3% |
| 2023 | $5,245 +5.6% | $85,645 +31.3% |
Find assessor info on the county website
Neighborhood: 80302
Nearby schools
GreatSchools rating
- 8/10Foothill Elementary SchoolGrades: K-5Distance: 4.2 mi
- 7/10Centennial Middle SchoolGrades: 6-8Distance: 4.5 mi
- 10/10Boulder High SchoolGrades: 9-12Distance: 5.7 mi
Schools provided by the listing agent
- Elementary: Foothill
- Middle: Centennial
- High: Boulder
Source: IRES. This data may not be complete. We recommend contacting the local school district to confirm school assignments for this home.
Get pre-qualified for a loan
At Zillow Home Loans, we can pre-qualify you in as little as 5 minutes with no impact to your credit score.An equal housing lender. NMLS #10287.
Sell with ease on Zillow
Get a Zillow Showcase℠ listing at no additional cost and you could sell for —faster.
$1,346,900
2% more+$26,938
With Zillow Showcase(estimated)$1,373,838
