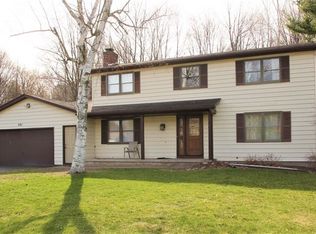Beautiful, spacious, move-in ready contemporary home on a lovely tree-lined street in Webster. Heated sun room offers bright year round entertaining space with sliding glass doors accessing a spacious deck. Large backyard with play set backs up to untouched forever wild land offering peaceful outdoor space. Open kitchen with eat-in area has plenty of prep space and room to entertain. Cozy living room off the kitchen contains wood-burning fireplace to combat the cold Rochester winter. Sitting room contains vaulted ceiling and skylight providing a perfect area to relax. Upstairs has a nice master bedroom that boasts large walk-in closet and ensuite with 2 more spacious bedrooms and a full bathroom. Partially finished basement offers plenty of storage area and additional space.
This property is off market, which means it's not currently listed for sale or rent on Zillow. This may be different from what's available on other websites or public sources.
