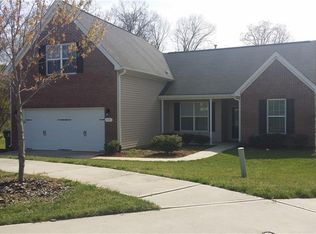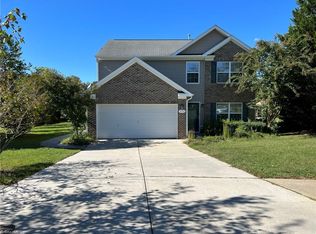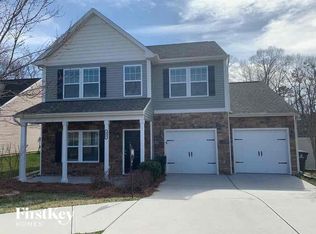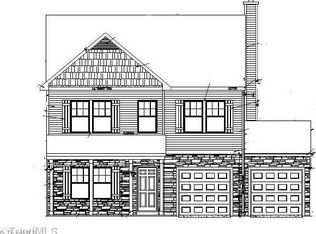Sold for $385,000 on 02/14/24
$385,000
493 Shady Grove Ct, Winston Salem, NC 27103
4beds
2,931sqft
Stick/Site Built, Residential, Single Family Residence
Built in 2010
0.56 Acres Lot
$414,600 Zestimate®
$--/sqft
$2,371 Estimated rent
Home value
$414,600
$394,000 - $435,000
$2,371/mo
Zestimate® history
Loading...
Owner options
Explore your selling options
What's special
Nice partial brick front home. 4 bedrooms/2.5 baths. Eat-in kitchen area w/island, granite and appliances and adjacent sunroom. Master bedroom w/ master bath, WICs, sep. shower and tub, and double vanity sink. Hardwood flooring, Great room w/fireplace. Sep. dining room area. 3 additional bedrooms up. Nice backyard for outside enjoyment. 2 car garage.
Zillow last checked: 8 hours ago
Listing updated: April 11, 2024 at 08:59am
Listed by:
David Little 919-796-6022,
Mark Spain Real Estate
Bought with:
Katie Trenerowski, 301612
Berkshire Hathaway HomeServices Carolinas Realty
Source: Triad MLS,MLS#: 1127167 Originating MLS: Greensboro
Originating MLS: Greensboro
Facts & features
Interior
Bedrooms & bathrooms
- Bedrooms: 4
- Bathrooms: 3
- Full bathrooms: 2
- 1/2 bathrooms: 1
- Main level bathrooms: 1
Primary bedroom
- Level: Second
- Dimensions: 15.5 x 20
Bedroom 2
- Level: Second
- Dimensions: 11.25 x 10.75
Bedroom 3
- Level: Second
- Dimensions: 15.75 x 14.25
Bedroom 4
- Level: Second
- Dimensions: 17.5 x 10.67
Dining room
- Level: Main
- Dimensions: 11 x 14.58
Kitchen
- Level: Main
- Dimensions: 11.75 x 18.42
Living room
- Level: Main
- Dimensions: 19.58 x 15.58
Heating
- Forced Air, Natural Gas
Cooling
- Central Air
Appliances
- Included: Gas Water Heater
Features
- Has basement: No
- Number of fireplaces: 1
- Fireplace features: See Remarks
Interior area
- Total structure area: 2,931
- Total interior livable area: 2,931 sqft
- Finished area above ground: 2,931
Property
Parking
- Total spaces: 2
- Parking features: See Remarks, Attached Carport
- Attached garage spaces: 2
- Has carport: Yes
Features
- Levels: Two
- Stories: 2
- Pool features: None
Lot
- Size: 0.56 Acres
Details
- Parcel number: 6804515274
- Zoning: M-4-S
- Special conditions: Owner Sale
Construction
Type & style
- Home type: SingleFamily
- Property subtype: Stick/Site Built, Residential, Single Family Residence
Materials
- Brick, Vinyl Siding
- Foundation: Slab
Condition
- Year built: 2010
Utilities & green energy
- Sewer: Public Sewer
- Water: Public
Community & neighborhood
Location
- Region: Winston Salem
- Subdivision: Grove At Hillcrest Towne Center
HOA & financial
HOA
- Has HOA: Yes
- HOA fee: $29 monthly
Other
Other facts
- Listing agreement: Exclusive Right To Sell
Price history
| Date | Event | Price |
|---|---|---|
| 2/14/2024 | Sold | $385,000 |
Source: | ||
| 1/22/2024 | Pending sale | $385,000 |
Source: | ||
| 12/6/2023 | Listed for sale | $385,000+2% |
Source: | ||
| 10/30/2023 | Sold | $377,500+51.2%$129/sqft |
Source: Public Record | ||
| 5/14/2018 | Sold | $249,700 |
Source: | ||
Public tax history
| Year | Property taxes | Tax assessment |
|---|---|---|
| 2025 | -- | $394,300 +37.5% |
| 2024 | $4,022 +4.8% | $286,700 |
| 2023 | $3,838 +1.9% | $286,700 |
Find assessor info on the county website
Neighborhood: 27103
Nearby schools
GreatSchools rating
- 4/10Ward ElementaryGrades: PK-5Distance: 2 mi
- 1/10Wiley MiddleGrades: 6-8Distance: 4.9 mi
- 7/10Early College Of Forsyth CountyGrades: 9-12Distance: 3.6 mi
Get a cash offer in 3 minutes
Find out how much your home could sell for in as little as 3 minutes with a no-obligation cash offer.
Estimated market value
$414,600
Get a cash offer in 3 minutes
Find out how much your home could sell for in as little as 3 minutes with a no-obligation cash offer.
Estimated market value
$414,600



