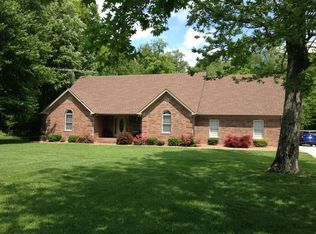Sold for $245,900
$245,900
493 S Alexander Creek Rd, Bowling Green, KY 42101
3beds
1,722sqft
Single Family Residence
Built in 1966
1.86 Acres Lot
$250,300 Zestimate®
$143/sqft
$1,375 Estimated rent
Home value
$250,300
Estimated sales range
Not available
$1,375/mo
Zestimate® history
Loading...
Owner options
Explore your selling options
What's special
Welcome to 493 S Alexander Creek Road, Bowling Green. Enjoy country life, just minutes from Bowling Green and Mammoth Cave. Spread out and let the kids and animals play on 1.86 acres. This 1 level brick ranch has room to grow with 3 bedrooms, 2 bathrooms, pantry and large eat-in kitchen! Outside, you have a carport and a patio area to enjoy the scenic views. For your storage needs, there is a 300 square foot building and a shed. Don't miss out. Schedule your showing today!
Zillow last checked: 8 hours ago
Listing updated: October 01, 2025 at 11:48am
Listed by:
Julie Skaggs L Reed 270-202-0751,
Keller Williams First Choice R
Bought with:
Leslie Stark, 269664
Keller Williams First Choice R
Source: RASK,MLS#: RA20250216
Facts & features
Interior
Bedrooms & bathrooms
- Bedrooms: 3
- Bathrooms: 2
- Full bathrooms: 2
- Main level bathrooms: 2
- Main level bedrooms: 3
Primary bedroom
- Level: Main
- Area: 282.44
- Dimensions: 20.67 x 13.67
Bedroom 2
- Level: Main
- Area: 126.31
- Dimensions: 11.75 x 10.75
Bedroom 3
- Level: Main
- Area: 119
- Dimensions: 11.33 x 10.5
Bathroom
- Features: Separate Shower, Tub, Walk-In Closet(s)
Kitchen
- Features: Eat-in Kitchen, Pantry, Solid Surface Counter Top
- Level: Main
- Area: 253.75
- Dimensions: 21.75 x 11.67
Living room
- Level: Main
- Area: 262.7
- Dimensions: 17.42 x 15.08
Heating
- Central, Electric
Cooling
- Central Air
Appliances
- Included: Dishwasher, Double Oven, Electric Range, Range Hood, Refrigerator, Self Cleaning Oven, Smooth Top Range, Electric Water Heater
- Laundry: Laundry Room
Features
- Ceiling Fan(s), Closet Light(s), Walk-In Closet(s), Walls (Dry Wall), Kitchen/Dining Combo
- Flooring: Hardwood, Laminate
- Doors: Insulated Doors, Storm Door(s)
- Windows: Metal Frame, Replacement Windows, Screens, Tilt, Blinds
- Basement: None,Crawl Space
- Attic: Access Only,Storage
- Has fireplace: No
- Fireplace features: None
Interior area
- Total structure area: 1,722
- Total interior livable area: 1,722 sqft
Property
Parking
- Total spaces: 1
- Parking features: Attached Carport
- Carport spaces: 1
- Has uncovered spaces: Yes
Accessibility
- Accessibility features: 1st Floor Bathroom, Grab Bars in Bathroom, Handicap Accessible, Accessible Entrance, No Stairs/Steps, Walk in Shower, Accessible Approach with Ramp
Features
- Patio & porch: Covered Patio, Patio, Porch
- Exterior features: Concrete Walks, Lighting, Garden, Mature Trees
- Has spa: Yes
- Spa features: Bath
- Fencing: None
- Body of water: None
Lot
- Size: 1.86 Acres
- Features: Rural Property, Farm, Out of City Limits
Details
- Additional structures: Outbuilding, Storage, Shed(s)
- Parcel number: 0340000009.00
Construction
Type & style
- Home type: SingleFamily
- Architectural style: Ranch
- Property subtype: Single Family Residence
Materials
- Brick, Vinyl Siding
- Foundation: Block, Brick/Mortar
- Roof: Shingle
Condition
- New Construction
- New construction: No
- Year built: 1966
Utilities & green energy
- Sewer: Septic Tank
- Water: County
- Utilities for property: Garbage-Public
Community & neighborhood
Security
- Security features: Smoke Detector(s)
Location
- Region: Bowling Green
- Subdivision: N/A
HOA & financial
HOA
- Amenities included: None
Other
Other facts
- Price range: $249.9K - $245.9K
- Road surface type: Asphalt
Price history
| Date | Event | Price |
|---|---|---|
| 2/21/2025 | Sold | $245,900-1.6%$143/sqft |
Source: | ||
| 1/31/2025 | Pending sale | $249,900$145/sqft |
Source: | ||
| 1/14/2025 | Listed for sale | $249,9000%$145/sqft |
Source: | ||
| 5/22/2024 | Listing removed | $250,000$145/sqft |
Source: | ||
| 4/16/2024 | Price change | $250,000-7.4%$145/sqft |
Source: | ||
Public tax history
| Year | Property taxes | Tax assessment |
|---|---|---|
| 2023 | $1,423 +81.2% | $156,000 +27.9% |
| 2022 | $786 | $122,000 |
| 2021 | $786 -1.7% | $122,000 |
Find assessor info on the county website
Neighborhood: 42101
Nearby schools
GreatSchools rating
- 9/10South Edmonson Elementary SchoolGrades: PK-5Distance: 2.4 mi
- 8/10Edmonson County Middle SchoolGrades: 7-8Distance: 6.2 mi
- 7/10Edmonson County High SchoolGrades: 9-12Distance: 6.2 mi
Schools provided by the listing agent
- Elementary: South Edmonson
- Middle: Edmonson County
- High: Edmonson County
Source: RASK. This data may not be complete. We recommend contacting the local school district to confirm school assignments for this home.
Get pre-qualified for a loan
At Zillow Home Loans, we can pre-qualify you in as little as 5 minutes with no impact to your credit score.An equal housing lender. NMLS #10287.
