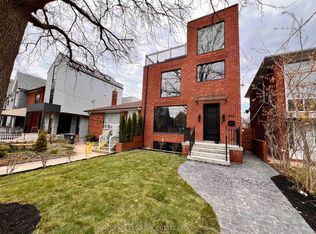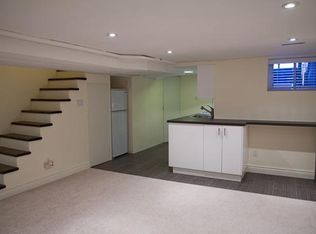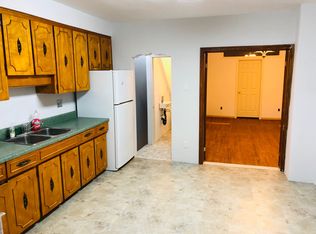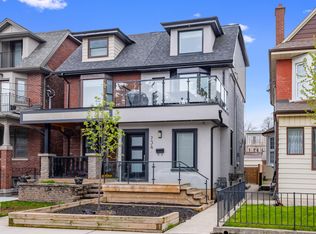Steps From Bloor/Harbord/Ossington, Cute As A Button Updated Home Is Perfect For Young Professionals. Great Condo Alternative. Main Lvl Feat, New Kitchen W/Glass Backsplash/Quartz Counters, Staircase W/Glass Railings, S.S. Appliances, 4 Pc Bth, W/O To Backyard Oasis. Sunrm Is Great For Morning Coffee! 2nd Flr Feat Lrg Mstr Bdrm W/Built-In Closet, Bath W/Heated Flrs, 2nd Bdrm W/Walkout To Balcony & Views Of Cn Tower! W/Oversized 1 Car Garage Via Lane.
This property is off market, which means it's not currently listed for sale or rent on Zillow. This may be different from what's available on other websites or public sources.



