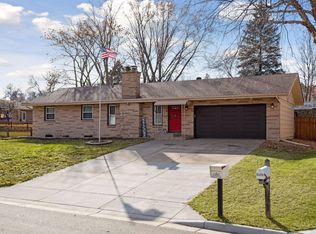Closed
$450,000
493 Rolls Rd, New Brighton, MN 55112
3beds
2,076sqft
Single Family Residence
Built in 1966
0.25 Acres Lot
$446,000 Zestimate®
$217/sqft
$2,389 Estimated rent
Home value
$446,000
$401,000 - $495,000
$2,389/mo
Zestimate® history
Loading...
Owner options
Explore your selling options
What's special
Introducing a jaw-dropping, newly renovated smart home that's a true showstopper! The heart of the home is a stunning kitchen with top-of-the-line stainless steel appliances, sleek quartz countertops, and ample storage - a culinary oasis. Sunlight pours into every living space throughout the home. With its spacious open floor plan, there's plenty of room to entertain guests. And when it's time to take the party outside, you won't be disappointed. A breathtaking yard with abundant space provides the perfect area for pets to call home.This gem of a property also boasts an attached 2 stall garage with ample storage. Every corner of this home exudes comfort and luxury, blending practicality with a touch of elegance. Seize the moment— don’t miss the opportunity to make this home in Mounds View School school district yours!
Zillow last checked: 8 hours ago
Listing updated: July 09, 2025 at 05:40am
Listed by:
Dustin Skrove 507-327-3161,
Minneapolis Residential
Bought with:
Rita Maureen Groneberg
RE/MAX Results
Source: NorthstarMLS as distributed by MLS GRID,MLS#: 6731815
Facts & features
Interior
Bedrooms & bathrooms
- Bedrooms: 3
- Bathrooms: 2
- Full bathrooms: 1
- 3/4 bathrooms: 1
Bedroom 1
- Level: Upper
Bedroom 2
- Level: Upper
Bedroom 3
- Level: Upper
Dining room
- Level: Main
Family room
- Level: Lower
Kitchen
- Level: Main
Living room
- Level: Main
Office
- Level: Basement
Heating
- Forced Air
Cooling
- Central Air
Appliances
- Included: Dishwasher, Dryer, Microwave, Range, Refrigerator, Stainless Steel Appliance(s), Washer, Water Softener Owned
Features
- Basement: Full,Partially Finished
- Number of fireplaces: 1
- Fireplace features: Stone, Wood Burning
Interior area
- Total structure area: 2,076
- Total interior livable area: 2,076 sqft
- Finished area above ground: 1,608
- Finished area below ground: 198
Property
Parking
- Total spaces: 2
- Parking features: Attached, Concrete
- Attached garage spaces: 2
- Details: Garage Dimensions (20x24)
Accessibility
- Accessibility features: No Stairs External
Features
- Levels: Four or More Level Split
- Patio & porch: Patio
- Pool features: None
Lot
- Size: 0.25 Acres
- Dimensions: 83 x 144 x 69 x 143
- Features: Many Trees
Details
- Foundation area: 990
- Parcel number: 323023320065
- Zoning description: Residential-Single Family
Construction
Type & style
- Home type: SingleFamily
- Property subtype: Single Family Residence
Materials
- Fiber Board
- Roof: Age Over 8 Years,Asphalt,Pitched
Condition
- Age of Property: 59
- New construction: No
- Year built: 1966
Utilities & green energy
- Electric: Circuit Breakers
- Gas: Natural Gas
- Sewer: City Sewer/Connected
- Water: City Water/Connected
Community & neighborhood
Location
- Region: New Brighton
- Subdivision: Apache Hills Third Add
HOA & financial
HOA
- Has HOA: No
Other
Other facts
- Road surface type: Paved
Price history
| Date | Event | Price |
|---|---|---|
| 7/7/2025 | Sold | $450,000+0%$217/sqft |
Source: | ||
| 6/12/2025 | Pending sale | $449,900$217/sqft |
Source: | ||
| 6/3/2025 | Listed for sale | $449,900-2.2%$217/sqft |
Source: | ||
| 6/3/2025 | Listing removed | $459,900$222/sqft |
Source: | ||
| 5/22/2025 | Listed for sale | $459,900$222/sqft |
Source: | ||
Public tax history
| Year | Property taxes | Tax assessment |
|---|---|---|
| 2025 | $4,404 -13.5% | $324,300 -3.5% |
| 2024 | $5,094 +23.8% | $335,900 +3.9% |
| 2023 | $4,114 -4% | $323,200 +8.8% |
Find assessor info on the county website
Neighborhood: 55112
Nearby schools
GreatSchools rating
- 6/10Valentine Hills Elementary SchoolGrades: 1-5Distance: 1.8 mi
- 5/10Highview Middle SchoolGrades: 6-8Distance: 1.5 mi
- 10/10Mounds View Senior High SchoolGrades: 9-12Distance: 2 mi
Get a cash offer in 3 minutes
Find out how much your home could sell for in as little as 3 minutes with a no-obligation cash offer.
Estimated market value$446,000
Get a cash offer in 3 minutes
Find out how much your home could sell for in as little as 3 minutes with a no-obligation cash offer.
Estimated market value
$446,000
