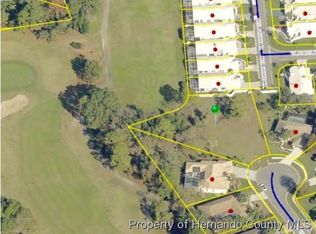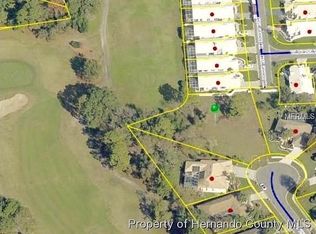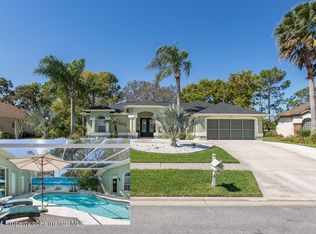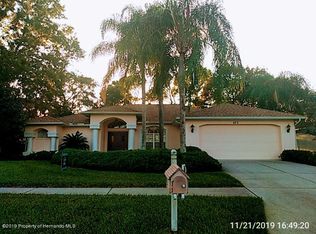Back on Market! Alexander Monet former model home with heated pool and spa overlooking 120 ft of golf course at 1st fairway. Double entry doors lead into the foyer, formal living & dining rooms with a great room w/gas fireplace. Large covered lanai with summer kitchen. Master bedroom/bath suite, has walk-in closets, jetted garden tub, snail shower, double vanity. Guest bedrooms have walk-in closets. Guest bath/bedroom has access to lanai/pool Large kitchen, Corian counters, breakfast bar, plant shelves, pantry, large dinette area with view of pool & golf course. Features include a tile roof, well for sprinklers, alarm system, intercom, storm shutters and pool fountains. Located on almost ½ acre! 3rd GAR is converted to a temp controlled storage room. Repaired Sinkhole
This property is off market, which means it's not currently listed for sale or rent on Zillow. This may be different from what's available on other websites or public sources.



