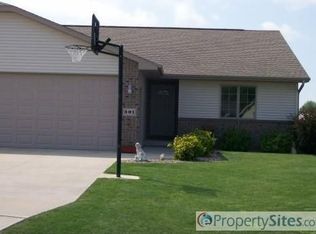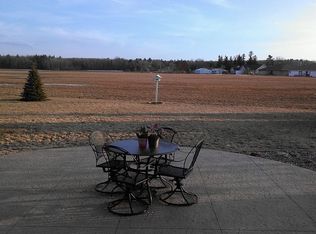Sold
$320,000
493 Ridgeway Dr, Brillion, WI 54110
3beds
2,434sqft
Single Family Residence
Built in 2001
0.4 Acres Lot
$-- Zestimate®
$131/sqft
$2,485 Estimated rent
Home value
Not available
Estimated sales range
Not available
$2,485/mo
Zestimate® history
Loading...
Owner options
Explore your selling options
What's special
Step inside this highly well maintained ranch home in Brillion Schools! Living room with vaulted ceilings and two large skylights for immaculate natural lighting! Spacious kitchen with attached dining area, split bedroom floor plan, gas fireplace and first floor laundry complement this home perfectly! Primary bedroom includes walk in closet and private attached full bathroom with dual vanity! Finished lower level with bar area and large family room for easy entertainment! Private backyard with deck and enclosed tree line located on .40+/-acres. Showings start 4/8/2023!
Zillow last checked: 8 hours ago
Listing updated: May 23, 2023 at 03:13am
Listed by:
Tiffany L Holtz 920-574-4422,
Coldwell Banker Real Estate Group,
Mara Woelfel 920-645-9578,
Coldwell Banker Real Estate Group
Bought with:
Jesus Quinones
Landro Fox Cities Realty LLC
Source: RANW,MLS#: 50272803
Facts & features
Interior
Bedrooms & bathrooms
- Bedrooms: 3
- Bathrooms: 2
- Full bathrooms: 2
Bedroom 1
- Level: Main
- Dimensions: 16x10
Bedroom 2
- Level: Main
- Dimensions: 11x10
Bedroom 3
- Level: Main
- Dimensions: 10x10
Dining room
- Level: Main
- Dimensions: 15x11
Family room
- Level: Lower
- Dimensions: 32x14
Kitchen
- Level: Main
- Dimensions: 12x10
Living room
- Level: Main
- Dimensions: 18x17
Other
- Description: Rec Room
- Level: Lower
- Dimensions: 32x14
Heating
- Forced Air
Cooling
- Forced Air, Central Air
Appliances
- Included: Dishwasher, Dryer, Microwave, Range, Refrigerator, Washer
Features
- High Speed Internet
- Windows: Skylight(s)
- Basement: Full,Partially Finished,Partial Fin. Contiguous
- Number of fireplaces: 1
- Fireplace features: One, Gas
Interior area
- Total interior livable area: 2,434 sqft
- Finished area above ground: 1,538
- Finished area below ground: 896
Property
Parking
- Total spaces: 3
- Parking features: Attached
- Attached garage spaces: 3
Accessibility
- Accessibility features: 1st Floor Bedroom, 1st Floor Full Bath
Features
- Patio & porch: Deck
Lot
- Size: 0.40 Acres
- Features: Rural - Subdivision
Details
- Parcel number: 20117
- Zoning: Residential
- Special conditions: Arms Length
Construction
Type & style
- Home type: SingleFamily
- Architectural style: Ranch
- Property subtype: Single Family Residence
Materials
- Brick, Vinyl Siding
- Foundation: Poured Concrete
Condition
- New construction: No
- Year built: 2001
Utilities & green energy
- Sewer: Public Sewer
- Water: Public
Community & neighborhood
Location
- Region: Brillion
- Subdivision: Fawn Ridge
Price history
| Date | Event | Price |
|---|---|---|
| 5/19/2023 | Sold | $320,000+0%$131/sqft |
Source: RANW #50272803 Report a problem | ||
| 4/12/2023 | Contingent | $319,900$131/sqft |
Source: | ||
| 4/6/2023 | Listed for sale | $319,900+40%$131/sqft |
Source: RANW #50272803 Report a problem | ||
| 8/23/2019 | Sold | $228,500-2.7%$94/sqft |
Source: RANW #50206224 Report a problem | ||
| 7/8/2019 | Listed for sale | $234,900+27%$97/sqft |
Source: REALTORS Association of Northeast Wisconsin #50206224 Report a problem | ||
Public tax history
| Year | Property taxes | Tax assessment |
|---|---|---|
| 2016 | $3,795 +0% | $165,600 |
| 2015 | $3,795 | $165,600 |
| 2014 | -- | $165,600 |
Find assessor info on the county website
Neighborhood: 54110
Nearby schools
GreatSchools rating
- 8/10Brillion Elementary SchoolGrades: PK-5Distance: 1 mi
- 9/10Brillion Middle SchoolGrades: 6-8Distance: 1 mi
- 4/10Brillion High SchoolGrades: 9-12Distance: 2.4 mi

Get pre-qualified for a loan
At Zillow Home Loans, we can pre-qualify you in as little as 5 minutes with no impact to your credit score.An equal housing lender. NMLS #10287.

