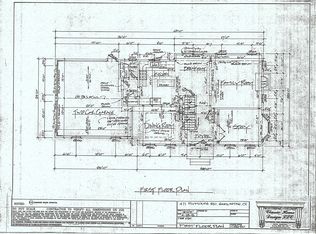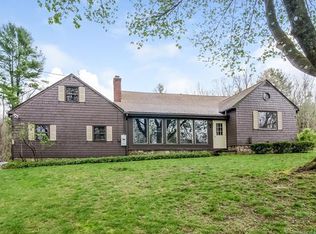Sold for $618,088
$618,088
493 Plymouth Road, Harwinton, CT 06791
4beds
2,729sqft
Single Family Residence
Built in 2016
2.66 Acres Lot
$642,200 Zestimate®
$226/sqft
$4,329 Estimated rent
Home value
$642,200
$539,000 - $764,000
$4,329/mo
Zestimate® history
Loading...
Owner options
Explore your selling options
What's special
Beautiful spacious Equestrian Estates Cape Cod coming soon! Gorgeous property built for easy living and entertaining in one of Harwinton's most popular nhoods. Fish & ice skate right down the road at the nhoods private stocked spring-fed pond! Gleaming recently refinished hardwood floors throughout most of 1st floor, 9-ft ceilings, awesome chefs' kitchen w/upgraded quartz counters, gas range, stainless steel apps, large island, completely open to gas fireplaced living room and formal dining room. Tons of natural light, fresh paint throughout and beautiful moldings/wainscotting. Nicely sized mudroom from garage entry to kitchen, sliders to patio and huge flat backyard perfect for barefeet and BBQ's! French doors lead to 1st floor office for your private work at home needs. Upstairs are 3 spacious bedrooms all with new flooring and 4th bedroom/bonus/flex room. Central air cooled, propane forced hot air (owned propane tank), generator transfer switch, garage access to basement makes storage a breeze and lower level has great potential for finishing w/high ceilings. Excellent location w/plenty of hiking, mountain biking, horse riding, farmstands, great restaurants nearby. Approx 15 minutes to all your shopping amenities and Route 8 access. Ski Sundown, West Hill Lake, Harwinton Fairgrounds, Lake Compounce, so much more under 30 minutes away. A fabulous home and nhood to start your next chapter! Book your showing now!
Zillow last checked: 8 hours ago
Listing updated: July 29, 2025 at 07:38am
Listed by:
Matt R. Christie 860-490-2090,
Berkshire Hathaway NE Prop. 860-653-4507
Bought with:
Gera Delavega, RES.0796342
KW Legacy Partners
Source: Smart MLS,MLS#: 24094419
Facts & features
Interior
Bedrooms & bathrooms
- Bedrooms: 4
- Bathrooms: 3
- Full bathrooms: 2
- 1/2 bathrooms: 1
Primary bedroom
- Level: Upper
Bedroom
- Level: Upper
Bedroom
- Level: Upper
Bedroom
- Level: Upper
Dining room
- Features: High Ceilings, Hardwood Floor
- Level: Main
Kitchen
- Features: High Ceilings, Quartz Counters, Double-Sink, Eating Space, Kitchen Island, Hardwood Floor
- Level: Main
Living room
- Features: High Ceilings, Gas Log Fireplace, Sliders, Hardwood Floor
- Level: Main
Office
- Features: High Ceilings, French Doors, Hardwood Floor
- Level: Main
Heating
- Forced Air, Propane
Cooling
- Central Air
Appliances
- Included: Oven/Range, Refrigerator, Dishwasher, Electric Water Heater, Water Heater
- Laundry: Upper Level
Features
- Open Floorplan
- Windows: Thermopane Windows
- Basement: Full,Garage Access,Interior Entry
- Attic: Pull Down Stairs
- Number of fireplaces: 1
Interior area
- Total structure area: 2,729
- Total interior livable area: 2,729 sqft
- Finished area above ground: 2,729
Property
Parking
- Total spaces: 2
- Parking features: Attached, Garage Door Opener
- Attached garage spaces: 2
Features
- Patio & porch: Patio
- Exterior features: Rain Gutters
Lot
- Size: 2.66 Acres
- Features: Level, Cleared
Details
- Additional structures: Shed(s)
- Parcel number: 2678199
- Zoning: 1-1 Res Land
Construction
Type & style
- Home type: SingleFamily
- Architectural style: Cape Cod
- Property subtype: Single Family Residence
Materials
- Vinyl Siding
- Foundation: Concrete Perimeter
- Roof: Asphalt
Condition
- New construction: No
- Year built: 2016
Utilities & green energy
- Sewer: Septic Tank
- Water: Well
- Utilities for property: Underground Utilities, Cable Available
Green energy
- Energy efficient items: Windows
Community & neighborhood
Community
- Community features: Golf, Lake, Library, Medical Facilities, Shopping/Mall, Stables/Riding
Location
- Region: Harwinton
Price history
| Date | Event | Price |
|---|---|---|
| 7/28/2025 | Sold | $618,088-1.9%$226/sqft |
Source: | ||
| 7/16/2025 | Pending sale | $629,900$231/sqft |
Source: | ||
| 6/11/2025 | Contingent | $629,900$231/sqft |
Source: | ||
| 5/22/2025 | Price change | $629,900-3.1%$231/sqft |
Source: | ||
| 5/16/2025 | Listed for sale | $649,900+58.5%$238/sqft |
Source: | ||
Public tax history
| Year | Property taxes | Tax assessment |
|---|---|---|
| 2025 | $8,221 +0.4% | $357,440 |
| 2024 | $8,185 -9.3% | $357,440 +15.6% |
| 2023 | $9,026 +2.5% | $309,100 |
Find assessor info on the county website
Neighborhood: 06791
Nearby schools
GreatSchools rating
- 7/10Harwinton Consolidated SchoolGrades: PK-4Distance: 3.1 mi
- 7/10Har-Bur Middle SchoolGrades: 5-8Distance: 4.5 mi
- 7/10Lewis S. Mills High SchoolGrades: 9-12Distance: 4.5 mi
Schools provided by the listing agent
- Elementary: Harwinton Consolidated
Source: Smart MLS. This data may not be complete. We recommend contacting the local school district to confirm school assignments for this home.
Get pre-qualified for a loan
At Zillow Home Loans, we can pre-qualify you in as little as 5 minutes with no impact to your credit score.An equal housing lender. NMLS #10287.
Sell for more on Zillow
Get a Zillow Showcase℠ listing at no additional cost and you could sell for .
$642,200
2% more+$12,844
With Zillow Showcase(estimated)$655,044

