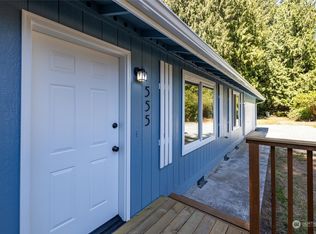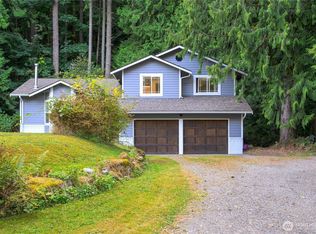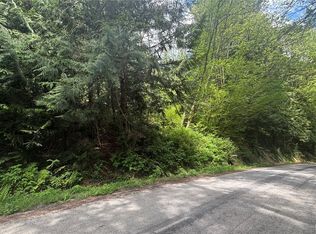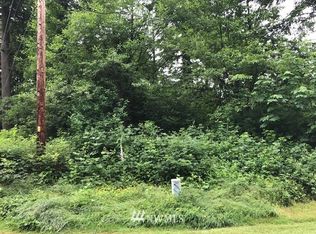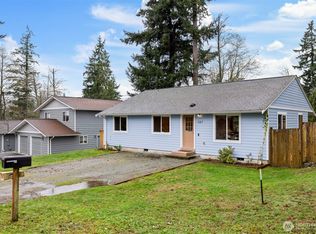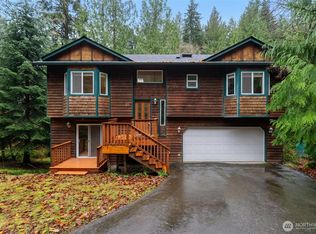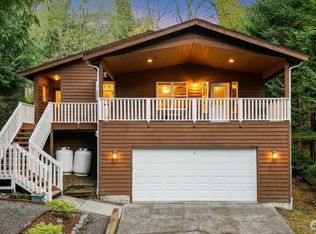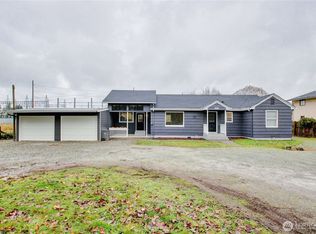Charming Secluded Retreat in Glenhaven. Discover one of the best lots in the community, nestled in a tranquil wooded setting among secluded homes. Enjoy the soothing sounds of a creek flowing just beyond your three decks, creating the perfect peaceful oasis for relaxation in your own backyard. This cozy 1,800 sq. ft. home offers spacious living, including hardwood floors, tile counters, propane heat, a huge walk-in closet and a charming Lopi stove. Also equipped with an almost new 30-year roof and amazing deck and outdoor spaces. The property includes a large 28x36 garage and shop, complete with overhead storage—ideal for working on projects, hobbies, or simply enjoying a dedicated space for creativity.
Active
Listed by:
Stuart McNabb,
Windermere Whidbey Island,
Susan Perry,
Windermere Whidbey Island
Price cut: $10K (10/23)
$535,000
493 Peak Drive, Sedro Woolley, WA 98284
2beds
1,800sqft
Est.:
Single Family Residence
Built in 1993
1.04 Acres Lot
$-- Zestimate®
$297/sqft
$70/mo HOA
What's special
Secluded homesOverhead storageTranquil wooded settingHardwood floorsHuge walk-in closetThree decksCharming lopi stove
- 98 days |
- 553 |
- 37 |
Zillow last checked: 8 hours ago
Listing updated: December 15, 2025 at 09:49am
Listed by:
Stuart McNabb,
Windermere Whidbey Island,
Susan Perry,
Windermere Whidbey Island
Source: NWMLS,MLS#: 2430368
Tour with a local agent
Facts & features
Interior
Bedrooms & bathrooms
- Bedrooms: 2
- Bathrooms: 2
- Full bathrooms: 2
- Main level bathrooms: 1
- Main level bedrooms: 1
Primary bedroom
- Level: Main
Bedroom
- Level: Lower
Bathroom full
- Level: Lower
Bathroom full
- Level: Main
Entry hall
- Level: Main
Kitchen with eating space
- Level: Main
Living room
- Level: Main
Rec room
- Level: Lower
Utility room
- Level: Lower
Heating
- Fireplace, Forced Air, Electric, Propane
Cooling
- None
Appliances
- Included: Dishwasher(s), Dryer(s), Refrigerator(s), Stove(s)/Range(s), Washer(s)
Features
- Flooring: Laminate, Vinyl, Carpet
- Basement: Finished
- Number of fireplaces: 1
- Fireplace features: Wood Burning, Lower Level: 1, Fireplace
Interior area
- Total structure area: 1,800
- Total interior livable area: 1,800 sqft
Property
Parking
- Total spaces: 4
- Parking features: Driveway, Attached Garage, RV Parking
- Attached garage spaces: 4
Features
- Levels: Two
- Stories: 2
- Entry location: Main
- Patio & porch: Fireplace
- Has view: Yes
- View description: Mountain(s), See Remarks, Territorial
Lot
- Size: 1.04 Acres
- Features: Dead End Street, Cable TV, Deck, RV Parking, Shop
- Topography: Partial Slope,Sloped
- Residential vegetation: Brush, Fruit Trees, Garden Space, Wooded
Details
- Parcel number: 3704290140380000
- Zoning description: Jurisdiction: County
- Special conditions: Standard
Construction
Type & style
- Home type: SingleFamily
- Property subtype: Single Family Residence
Materials
- Wood Products
- Foundation: Poured Concrete
- Roof: Composition
Condition
- Good
- Year built: 1993
- Major remodel year: 1993
Utilities & green energy
- Sewer: Septic Tank
- Water: Community, Company: Glenhaven Lakes
- Utilities for property: Astound
Community & HOA
Community
- Features: Boat Launch, Clubhouse, Park, Trail(s)
- Subdivision: Glenhaven
HOA
- Services included: Common Area Maintenance
- HOA fee: $70 monthly
Location
- Region: Sedro Woolley
Financial & listing details
- Price per square foot: $297/sqft
- Tax assessed value: $388,928
- Annual tax amount: $2,866
- Date on market: 9/21/2025
- Cumulative days on market: 94 days
- Listing terms: Cash Out,Conventional,FHA,USDA Loan,VA Loan
- Inclusions: Dishwasher(s), Dryer(s), Refrigerator(s), Stove(s)/Range(s), Washer(s)
Estimated market value
Not available
Estimated sales range
Not available
$2,642/mo
Price history
Price history
| Date | Event | Price |
|---|---|---|
| 12/15/2025 | Listed for sale | $535,000$297/sqft |
Source: | ||
| 12/9/2025 | Pending sale | $535,000$297/sqft |
Source: | ||
| 10/23/2025 | Price change | $535,000-1.8%$297/sqft |
Source: | ||
| 9/16/2025 | Listed for sale | $545,000+51.4%$303/sqft |
Source: | ||
| 2/28/2020 | Sold | $359,950$200/sqft |
Source: | ||
Public tax history
Public tax history
| Year | Property taxes | Tax assessment |
|---|---|---|
| 2024 | $2,866 -9.3% | $388,928 -16.8% |
| 2023 | $3,160 -2.6% | $467,183 +13.5% |
| 2022 | $3,243 +10.3% | $411,611 +26% |
Find assessor info on the county website
BuyAbility℠ payment
Est. payment
$3,125/mo
Principal & interest
$2569
Property taxes
$299
Other costs
$257
Climate risks
Neighborhood: 98284
Nearby schools
GreatSchools rating
- 2/10Acme Elementary SchoolGrades: K-6Distance: 7.1 mi
- 3/10Mount Baker Junior High SchoolGrades: 7-8Distance: 12.6 mi
- 5/10Mount Baker Senior High SchoolGrades: 9-12Distance: 12.6 mi
- Loading
- Loading
