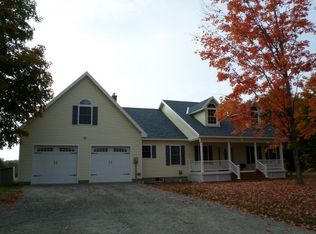Closed
Listed by:
Susan Bishop,
Four Seasons Sotheby's Int'l Realty 802-774-7007
Bought with: Coldwell Banker Carlson Real Estate
$560,000
493 North Road, Castleton, VT 05735
3beds
2,840sqft
Single Family Residence
Built in 1780
2.64 Acres Lot
$605,900 Zestimate®
$197/sqft
$2,969 Estimated rent
Home value
$605,900
$485,000 - $757,000
$2,969/mo
Zestimate® history
Loading...
Owner options
Explore your selling options
What's special
This beautifully updated and enhanced home offers numerous features for a comfortable and luxurious lifestyle. The property includes a spacious detached garage, an RV hookup, a run-in and fencing for your horses, and a standard-size dressage arena. Inside, the main level boasts radiant heated floors and an open floor plan that seamlessly connects the kitchen, living room, and sunroom, all overlooking the inviting in-ground pool and spa. The chef's kitchen is a highlight with a 24-inch beehive oven, ample cabinetry, and granite counters. The main level also features a formal dining room, an office or bedroom, and a combination bath and laundry room complete with a laundry chute. Upstairs, you will find original wide pine floors, three large bedrooms, a flex room that could serve as a beautiful walk-in closet, and another spacious bath. Conveniently located close to Castleton University and Lake Bomoseen, as well as several ski areas, Saratoga and more..this home offers the perfect blend of rural charm and modern amenities.
Zillow last checked: 8 hours ago
Listing updated: October 03, 2024 at 11:15am
Listed by:
Susan Bishop,
Four Seasons Sotheby's Int'l Realty 802-774-7007
Bought with:
Zeph Bryant
Coldwell Banker Carlson Real Estate
Source: PrimeMLS,MLS#: 5008167
Facts & features
Interior
Bedrooms & bathrooms
- Bedrooms: 3
- Bathrooms: 2
- Full bathrooms: 1
- 3/4 bathrooms: 1
Heating
- Propane, Wood, Baseboard, Electric, Zoned, Radiant, Radiant Floor, Wood Stove
Cooling
- None
Appliances
- Included: Dishwasher, Dryer, Range Hood, Microwave, Gas Range, Refrigerator, Washer, Owned Water Heater
- Laundry: 1st Floor Laundry
Features
- Cathedral Ceiling(s), Dining Area, Hearth, Kitchen Island, Natural Light, Natural Woodwork, Indoor Storage, Vaulted Ceiling(s), Walk-In Closet(s)
- Flooring: Combination, Hardwood, Slate/Stone, Softwood, Tile
- Windows: Double Pane Windows
- Basement: Concrete Floor,Full,Exterior Stairs,Storage Space,Unfinished,Basement Stairs,Interior Entry
- Number of fireplaces: 1
- Fireplace features: 1 Fireplace
Interior area
- Total structure area: 4,040
- Total interior livable area: 2,840 sqft
- Finished area above ground: 2,840
- Finished area below ground: 0
Property
Parking
- Total spaces: 3
- Parking features: Paved, Heated Garage, Storage Above, Driveway, Garage, Barn, Detached
- Garage spaces: 3
- Has uncovered spaces: Yes
Features
- Levels: Two
- Stories: 2
- Patio & porch: Patio, Enclosed Porch
- Exterior features: Garden, Natural Shade, Other - See Remarks, Shed, Storage
- Has private pool: Yes
- Pool features: In Ground
- Has spa: Yes
- Spa features: Heated
- Fencing: Partial
- Has view: Yes
- View description: Mountain(s)
- Frontage length: Road frontage: 300
Lot
- Size: 2.64 Acres
- Features: Country Setting, Horse/Animal Farm, Field/Pasture, Landscaped, Level, Open Lot, Near Paths, Near Skiing
Details
- Additional structures: Outbuilding
- Parcel number: 12904012132
- Zoning description: unknown
Construction
Type & style
- Home type: SingleFamily
- Architectural style: Colonial,Contemporary,New Englander
- Property subtype: Single Family Residence
Materials
- Other Exterior
- Foundation: Block
- Roof: Metal,Slate
Condition
- New construction: No
- Year built: 1780
Utilities & green energy
- Electric: Circuit Breakers
- Sewer: On-Site Septic Exists, Private Sewer, Septic Tank
- Utilities for property: Cable at Site, Propane, Phone Available
Community & neighborhood
Security
- Security features: Carbon Monoxide Detector(s), Smoke Detector(s)
Location
- Region: Castleton
Other
Other facts
- Road surface type: Paved
Price history
| Date | Event | Price |
|---|---|---|
| 10/3/2024 | Sold | $560,000$197/sqft |
Source: | ||
| 8/5/2024 | Listed for sale | $560,000-10.4%$197/sqft |
Source: | ||
| 6/2/2023 | Listing removed | -- |
Source: | ||
| 1/3/2023 | Price change | $625,000-3.8%$220/sqft |
Source: | ||
| 8/30/2022 | Listed for sale | $650,000+381.5%$229/sqft |
Source: | ||
Public tax history
| Year | Property taxes | Tax assessment |
|---|---|---|
| 2024 | -- | $308,300 |
| 2023 | -- | $308,300 |
| 2022 | -- | $308,300 |
Find assessor info on the county website
Neighborhood: 05735
Nearby schools
GreatSchools rating
- 7/10Castleton Elementary SchoolGrades: PK-6Distance: 1.5 mi
- NACastleton Village SchoolGrades: 6-8Distance: 0.5 mi
- 3/10Fair Haven Uhsd #16Grades: 7-12Distance: 4.5 mi
Schools provided by the listing agent
- Elementary: Castleton Elementary School
- Middle: Castleton Village School
- High: Fair Haven UHSD #16
Source: PrimeMLS. This data may not be complete. We recommend contacting the local school district to confirm school assignments for this home.

Get pre-qualified for a loan
At Zillow Home Loans, we can pre-qualify you in as little as 5 minutes with no impact to your credit score.An equal housing lender. NMLS #10287.
