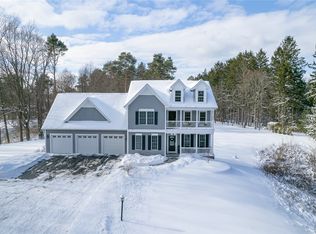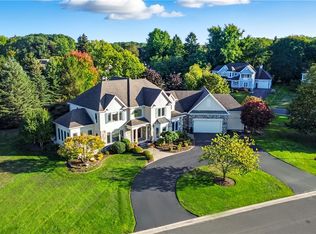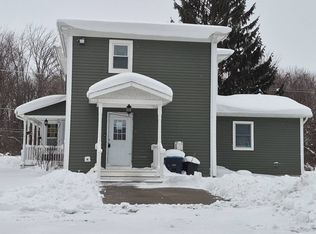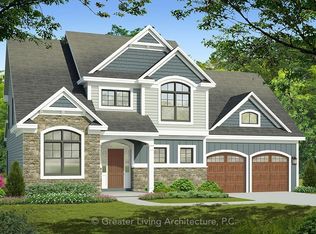Social Distance in Your own private piece of paradise. Situated on 2.25 wooded acres in Webster! Private extensive concrete driveway leads to a prestigious brick and stucco residence. Inviting natural wood staircase w/open foyer boasts marble tile flrs leading to open kitchen w/granite counters, S.S. appls & 1st fl laundry. Other special highlights include hardwood flrs thru-out, 4B/3.5B w/bonus rm-possible 5th bdroom, & Impressively tiled bathrms. Generously sized elegant formal living rm ,dining rm and family rm w/ wood fireplace. Finished basement features sauna, showers and bathroom.Perfect setting for relaxing and entertaining in a panoramic rm filled w/natural lighting from sliding doors and skylights, w/indoor-inground gunite pool w/hot-tub leads to outdoor spacious patio w/built in grill and counters. Available to be viewed by Buyers.
Foreclosed
Est. $770,600
493 Lake View Ter, Webster, NY 14580
5beds
4,910sqft
SingleFamily
Built in 2003
2.25 Acres Lot
$770,600 Zestimate®
$157/sqft
$-- HOA
Overview
- 169 days |
- 212 |
- 15 |
Facts & features
Interior
Bedrooms & bathrooms
- Bedrooms: 5
- Bathrooms: 4
- Full bathrooms: 3
- 1/2 bathrooms: 1
Heating
- Forced air, Gas
Cooling
- Central
Appliances
- Included: Dishwasher, Microwave, Refrigerator
Features
- Flooring: Hardwood
- Has fireplace: Yes
Interior area
- Total interior livable area: 4,910 sqft
Property
Parking
- Total spaces: 2
- Parking features: Garage - Attached
Features
- Exterior features: Stone, Stucco, Brick
Lot
- Size: 2.25 Acres
Details
- Parcel number: 2654890630711822
Construction
Type & style
- Home type: SingleFamily
- Architectural style: Colonial
Materials
- Roof: Asphalt
Condition
- Year built: 2003
Community & HOA
Location
- Region: Webster
Financial & listing details
- Price per square foot: $157/sqft
- Tax assessed value: $701,900
Visit our professional directory to find a foreclosure specialist in your area that can help with your home search.
Find a foreclosure agentForeclosure details
Estimated market value
$770,600
$686,000 - $863,000
$6,275/mo
Price history
Price history
| Date | Event | Price |
|---|---|---|
| 8/26/2025 | Sold | $239,500-72.6%$49/sqft |
Source: Public Record Report a problem | ||
| 4/22/2024 | Listing removed | -- |
Source: | ||
| 11/30/2023 | Price change | $875,000-2.7%$178/sqft |
Source: | ||
| 7/18/2023 | Listed for sale | $899,000+46.2%$183/sqft |
Source: | ||
| 6/25/2021 | Sold | $615,000-1.6%$125/sqft |
Source: Public Record Report a problem | ||
Public tax history
Public tax history
| Year | Property taxes | Tax assessment |
|---|---|---|
| 2024 | -- | $365,000 |
| 2023 | -- | $365,000 |
| 2022 | -- | $365,000 |
Find assessor info on the county website
BuyAbility℠ payment
Estimated monthly payment
Boost your down payment with 6% savings match
Earn up to a 6% match & get a competitive APY with a *. Zillow has partnered with to help get you home faster.
Learn more*Terms apply. Match provided by Foyer. Account offered by Pacific West Bank, Member FDIC.Climate risks
Neighborhood: 14580
Nearby schools
GreatSchools rating
- 6/10Dewitt Road Elementary SchoolGrades: PK-5Distance: 1.3 mi
- 7/10Willink Middle SchoolGrades: 6-8Distance: 2.7 mi
- 8/10Thomas High SchoolGrades: 9-12Distance: 2.4 mi
Schools provided by the listing agent
- District: Webster
Source: The MLS. This data may not be complete. We recommend contacting the local school district to confirm school assignments for this home.
- Loading




