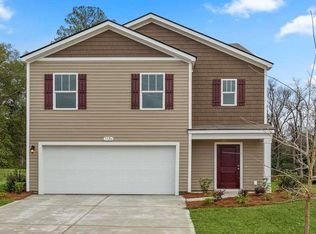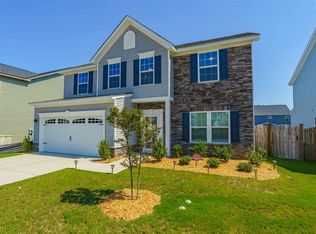Sold for $347,000
Street View
$347,000
493 Kingsley View Rd, Blythewood, SC 29016
5beds
2,511sqft
SingleFamily
Built in 2020
6,534 Square Feet Lot
$350,800 Zestimate®
$138/sqft
$2,544 Estimated rent
Home value
$350,800
$326,000 - $379,000
$2,544/mo
Zestimate® history
Loading...
Owner options
Explore your selling options
What's special
Buying a new home! The amount of time and effort required to purchase a new home can sometimes seem overwhelming. We are here to help! D.R. Horton has been building homes since 1978 and has helped more than 500,000 homeowners build their dream home. Our experienced sales agents are glad to assist you and can walk you through the entire purchasing process by answering any questions that you may have. D.R. Horton's goal is to make your home buying experience as seamless and positive as possible.
Facts & features
Interior
Bedrooms & bathrooms
- Bedrooms: 5
- Bathrooms: 3
- Full bathrooms: 3
Heating
- Forced air
Features
- Flooring: Carpet
Interior area
- Total interior livable area: 2,511 sqft
Property
Parking
- Total spaces: 2
Features
- Exterior features: Other
Lot
- Size: 6,534 sqft
Details
- Parcel number: 205030705
Construction
Type & style
- Home type: SingleFamily
Materials
- Roof: Composition
Condition
- Year built: 2020
Community & neighborhood
Location
- Region: Blythewood
Price history
| Date | Event | Price |
|---|---|---|
| 9/3/2025 | Sold | $347,000+0.9%$138/sqft |
Source: Public Record Report a problem | ||
| 7/26/2025 | Pending sale | $344,000$137/sqft |
Source: | ||
| 5/1/2025 | Listed for sale | $344,000+44.5%$137/sqft |
Source: | ||
| 6/7/2020 | Sold | $238,000$95/sqft |
Source: Public Record Report a problem | ||
Public tax history
| Year | Property taxes | Tax assessment |
|---|---|---|
| 2022 | $2,252 -0.8% | $9,300 |
| 2021 | $2,271 +315.6% | $9,300 +3344.4% |
| 2020 | $546 +144.2% | $270 -32.5% |
Find assessor info on the county website
Neighborhood: 29016
Nearby schools
GreatSchools rating
- 5/10Round Top Elementary SchoolGrades: PK-5Distance: 0.7 mi
- 6/10Blythewood Middle SchoolGrades: 6-8Distance: 0.3 mi
- 8/10Blythewood High SchoolGrades: 9-12Distance: 3.1 mi
Get a cash offer in 3 minutes
Find out how much your home could sell for in as little as 3 minutes with a no-obligation cash offer.
Estimated market value$350,800
Get a cash offer in 3 minutes
Find out how much your home could sell for in as little as 3 minutes with a no-obligation cash offer.
Estimated market value
$350,800

