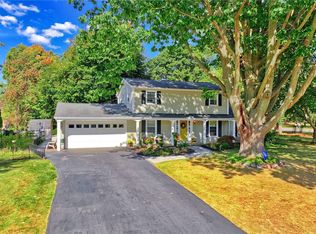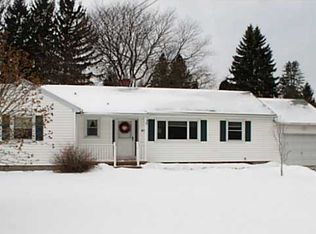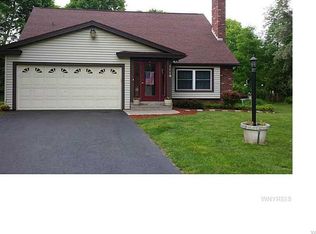Closed
$375,000
493 Holt Rd, Webster, NY 14580
4beds
1,339sqft
Single Family Residence
Built in 1964
0.69 Acres Lot
$385,500 Zestimate®
$280/sqft
$2,754 Estimated rent
Home value
$385,500
$366,000 - $409,000
$2,754/mo
Zestimate® history
Loading...
Owner options
Explore your selling options
What's special
Step into this stunning, fully updated completely renewed 4 bedrooms 2 full bath ranch home offering modern upgrades, smart home features, and over 1,000 sq ft of additional finished basement space—perfect for entertaining.
Situated on a beautifully landscaped 0.7-acre lot, this home features mature trees, lush greenery, and brand-new paved walkways, all leading to a spacious new 500 sq ft deck—ideal for relaxing or hosting guests. Stay comfortable year-round with a brand-new 3 Ton A/C unit and secure with a fully integrated smart system: video doorbells, fingerprint-access smart locks, and night-vision floodlight cameras all connected through a single app. Inside, enjoy new wood flooring throughout, modern LED lighting, and a stylish kitchen with new cabinetry, large-format tile backsplash, motion-sensor stainless steel sink, and a WiFi-enabled smart microwave. The basement includes a bonus room with a bar, Bluetooth-controlled lighting, a WiFi-enabled water heater with leak detection, and a WiFi-connected dehumidifier—all combining function with fun. Both bathrooms are fully renovated with Italian tile walk-in showers, wall-mounted faucets, smart toilets with heated seats, motion sensors, and night lights, and Bluetooth-enabled mirrors with color-changing lighting. This home also includes an underground well with a jet pump and reservoir tank, adding a layer of self-sufficiency. Move-in ready, inside and out—this one-of-a-kind property blends modern luxury, privacy, and convenience in the heart of Webster. Don’t miss it! DELAYED NEGOTIATIONS: Offers due 8/7/2025 by 6:00 PM; please allow 24 hours for the life of the offer.
Open Houses: Thursday, July 31st (Twilight) – 5:00–7:00 PM. Saturday, August 2nd – 11:00 AM–1:00 PM
Sunday, August 3rd – 11:00 AM–1:00 PM
Please ensure your buyers are aware of the delayed negotiations timeline before submitting offers.
Zillow last checked: 8 hours ago
Listing updated: September 15, 2025 at 09:22am
Listed by:
Figen Cansever 585-362-8569,
Keller Williams Realty Greater Rochester
Bought with:
John M. Rosati, 40RO0623241
RE/MAX Realty Group
Source: NYSAMLSs,MLS#: R1626366 Originating MLS: Rochester
Originating MLS: Rochester
Facts & features
Interior
Bedrooms & bathrooms
- Bedrooms: 4
- Bathrooms: 2
- Full bathrooms: 2
- Main level bathrooms: 2
- Main level bedrooms: 4
Heating
- Gas, Forced Air
Appliances
- Included: Electric Water Heater, Microwave
- Laundry: In Basement
Features
- Wet Bar, Eat-in Kitchen, Bedroom on Main Level, Bath in Primary Bedroom, Main Level Primary
- Flooring: Ceramic Tile, Laminate, Tile, Varies
- Basement: Exterior Entry,Finished,Walk-Up Access,Walk-Out Access,Sump Pump
- Has fireplace: No
Interior area
- Total structure area: 1,339
- Total interior livable area: 1,339 sqft
Property
Parking
- Total spaces: 2.5
- Parking features: Attached, Garage, Driveway
- Attached garage spaces: 2.5
Accessibility
- Accessibility features: Accessible Bedroom, Low Threshold Shower
Features
- Levels: One
- Stories: 1
- Patio & porch: Deck
- Exterior features: Blacktop Driveway, Deck
Lot
- Size: 0.69 Acres
- Dimensions: 150 x 200
- Features: Rectangular, Rectangular Lot
Details
- Additional structures: Shed(s), Storage
- Parcel number: 2654890640800002008000
- Special conditions: Standard
Construction
Type & style
- Home type: SingleFamily
- Architectural style: Ranch
- Property subtype: Single Family Residence
Materials
- Wood Siding, Copper Plumbing, PEX Plumbing
- Foundation: Block
- Roof: Asphalt
Condition
- Resale
- Year built: 1964
Utilities & green energy
- Electric: Circuit Breakers
- Sewer: Connected
- Water: Connected, Public, Well
- Utilities for property: High Speed Internet Available, Sewer Connected, Water Connected
Community & neighborhood
Location
- Region: Webster
Other
Other facts
- Listing terms: Cash,Conventional,FHA
Price history
| Date | Event | Price |
|---|---|---|
| 9/15/2025 | Sold | $375,000+13.7%$280/sqft |
Source: | ||
| 8/9/2025 | Pending sale | $329,900$246/sqft |
Source: | ||
| 7/29/2025 | Listed for sale | $329,900-13%$246/sqft |
Source: | ||
| 7/28/2025 | Listing removed | $379,000$283/sqft |
Source: | ||
| 7/7/2025 | Listed for sale | $379,000+107.7%$283/sqft |
Source: | ||
Public tax history
| Year | Property taxes | Tax assessment |
|---|---|---|
| 2024 | -- | $107,000 |
| 2023 | -- | $107,000 |
| 2022 | -- | $107,000 |
Find assessor info on the county website
Neighborhood: 14580
Nearby schools
GreatSchools rating
- 6/10Klem Road North Elementary SchoolGrades: PK-5Distance: 1 mi
- 7/10Willink Middle SchoolGrades: 6-8Distance: 1.8 mi
- 8/10Thomas High SchoolGrades: 9-12Distance: 2 mi
Schools provided by the listing agent
- Elementary: Klem Road North Elementary
- Middle: Willink Middle
- High: Thomas High
- District: Webster
Source: NYSAMLSs. This data may not be complete. We recommend contacting the local school district to confirm school assignments for this home.


