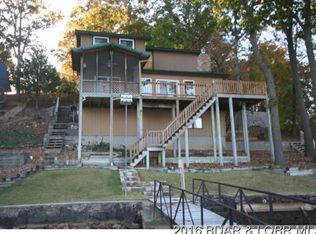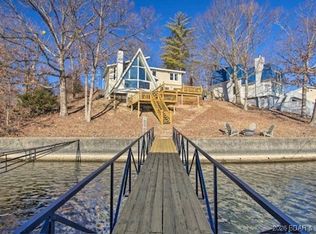Sold
Price Unknown
493 Highline Rd, Lake Ozark, MO 65049
3beds
1,818sqft
SingleFamily
Built in 1978
0.25 Acres Lot
$704,800 Zestimate®
$--/sqft
$2,106 Estimated rent
Home value
$704,800
$648,000 - $768,000
$2,106/mo
Zestimate® history
Loading...
Owner options
Explore your selling options
What's special
Yay!!! Great cove protected lakefront with nice concrete cruiser dock has finally hit the market! Enjoy this great location, close to town with large deck that give you a front row seat to the Sail Boat Regattas throughout the year! Tall ceilings, tons of windows lakeside, huge view to the channel from your deck are only a few features that will thrill you! Not too many steps to the lakefront and monster concrete boat dock are the icing on the cake here! If the walls could talk, they would tell of lots of laughter and good times. Newer septic and roof mean that the work is done and the house is ready for enjoyment!
Facts & features
Interior
Bedrooms & bathrooms
- Bedrooms: 3
- Bathrooms: 2
- Full bathrooms: 2
Interior area
- Total interior livable area: 1,818 sqft
Property
Parking
- Total spaces: 3
Lot
- Size: 0.25 Acres
Details
- Parcel number: 01702500000004011000
Construction
Type & style
- Home type: SingleFamily
Materials
- Roof: Metal
Condition
- Year built: 1978
Community & neighborhood
Location
- Region: Lake Ozark
Other
Other facts
- Appliances: Refrigerator, Dryer, Garbage Disposal, Microwave, Washer, Stove/Range
- A/C: Central Air
- Dock Slip: Yes
- Features Ext: Patio, Deck, Seawall, Deck Open, Other
- Fuel: Electric
- Features Int: Ceiling Fan(s), Tile Floor, Furnished-Part, Pantry, Walk-In Closet, Wood Floor(s), Cable, Window Treatments, Fireplace
- Arch Style: Walkout Lower Level, 1.5 Story
- Driveway: Blacktop
- Possible Use: Residential
- Features Prop: View, Cable, Internet Available, Moderate
- Fireplace: 1, Wood Burning
- Prop Type: Residential
- Heat: Forced Air Electric, Wood Fireplace
- Sewer Type: Septic
- Hwy Access: 0
- St Const: Blacktop/Asphalt
- Zoning Type: Residential
- Features Dock: 2 Well
- Foundation: Poured
- Roof Type: Metal
- School: School Of The Osage
- Location: Lakefront
- Ext Const: Metal
- Parcel #: 01702500000004011000
Price history
| Date | Event | Price |
|---|---|---|
| 1/27/2026 | Sold | -- |
Source: Agent Provided Report a problem | ||
| 12/15/2025 | Contingent | $725,000$399/sqft |
Source: | ||
| 11/6/2025 | Listed for sale | $725,000-3.3%$399/sqft |
Source: | ||
| 11/1/2025 | Listing removed | $750,000$413/sqft |
Source: | ||
| 9/3/2025 | Listed for sale | $750,000$413/sqft |
Source: | ||
Public tax history
| Year | Property taxes | Tax assessment |
|---|---|---|
| 2025 | $1,361 -3.7% | $25,720 |
| 2024 | $1,413 +2.8% | $25,720 |
| 2023 | $1,374 | $25,720 |
Find assessor info on the county website
Neighborhood: 65049
Nearby schools
GreatSchools rating
- NALeland O. Mills Elementary SchoolGrades: K-2Distance: 0.6 mi
- 8/10Osage Middle SchoolGrades: 6-8Distance: 4.8 mi
- 7/10Osage High SchoolGrades: 9-12Distance: 4.8 mi
Schools provided by the listing agent
- District: School Of The Osage
Source: The MLS. This data may not be complete. We recommend contacting the local school district to confirm school assignments for this home.

