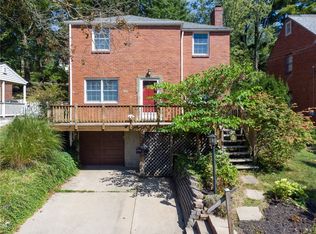Beautifully Renovated and Ready To Be Your Home! Gleaming Hardwood Floors Grace The Spacious First Floor! Awesome Living Room is Highlighted By A Charming Fireplace and Built-In Bookshelves. Get Ready To Entertain In The Well Appointed Kitchen and Dining Room Featuring a Bay Window. Enjoy the View Of The Private Rear Yard From Light and Bright Family Room Featuring a Wall of Windows and Cathedral Ceilings. First Floor Den is Perfect For a Home Office. Gorgeous Sculped Wall To Wall Carpet Throughout the 2nd and 3rd Floors. Two Nice Sized Guest Bedrooms, A Sitting Room For The Master Bedroom And A Full Bath Complete the 2nd Floor. Enter The 12X10 Master Sitting Room And Make Your Way To The Master Bedroom With French Doors To a Private Rear Deck And A 20X8 Dressing and Closet Area. Recessed Lighting Throughout. Enjoy Quiet Time, Nature and Your Morning Coffee In The Private Rear Yard, Also A Great Place To Entertain!
This property is off market, which means it's not currently listed for sale or rent on Zillow. This may be different from what's available on other websites or public sources.
