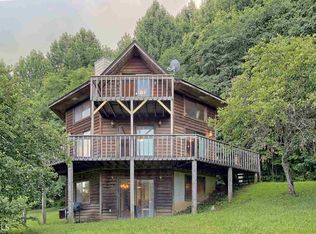Fabulous Mountain Property sitting on 5.6 acres with endless possibilities. Brand new heating and air system, just added. There's a 3396 sq ft ranch style home with many wonderful features - vaulted ceilings, rock fireplaces, skylights. Add a cottage for guests and two additional outbuildings for a workshop, storage, or conversion to Tiny Houses for possible vacation rental income. Fruit trees, berries, herbs and well established organic garden spots add to the desirability of this estate. All this property needs is your vision.
This property is off market, which means it's not currently listed for sale or rent on Zillow. This may be different from what's available on other websites or public sources.

