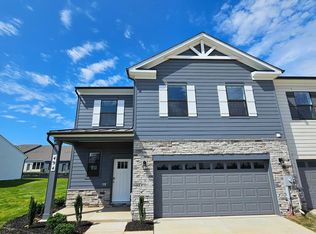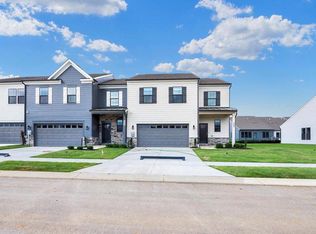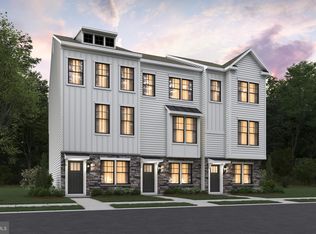Sold for $611,614 on 03/11/24
$611,614
493 Ensemble Way, Frederick, MD 21701
3beds
2,473sqft
Townhouse
Built in 2023
4,000 Square Feet Lot
$622,000 Zestimate®
$247/sqft
$3,233 Estimated rent
Home value
$622,000
$591,000 - $653,000
$3,233/mo
Zestimate® history
Loading...
Owner options
Explore your selling options
What's special
Ask us about our 4.99% 30 year fixed financing and closing cost incentive limited time only! End unit Main level Primary Suite Villa Style Home! Quick Move in! Amenities! Future Shopping! Walkability! Open Spaces! Trails! Creeks! And So, so Much More! The Renn Quarter by D.R. Horton is our newest and most sought-after Lifestyle community, located in extremely desirable Historic Downtown Frederick! Minutes from shopping, parks, and dog parks, Renn Quarter offers it all! Our newest floorplan the Primrose has soaring 9-foot ceilings, Standard Gourmet kitchen with stainless steel appliances, wall to wall luxury plank floors, hardwood stairs, spacious master bathroom, walk in closets and so much more! Nestled in the second section of D.R. Horton’s Renn Quarter community, this home is in walking/biking distance of Downtown Frederick! It is the last residential community that will be considered walkable downtown and is the location of the future Carroll Creek Walkway Extension. Not to mention this community will be amenity filled and you do not need to leave home if you don’t want to! Why not have all the conveniences and benefits of Historic Frederick, while living in a brand new, modern home? This home is a quick move in home, move in 30-60 days. Contact us today to schedule a showing and to ask about our amazing features and closing costs assistance! We can help you get into your dream home!
Zillow last checked: 8 hours ago
Listing updated: October 01, 2025 at 10:03am
Listed by:
Kathleen Cassidy 667-500-2488,
D R Horton Realty of Virginia LLC
Bought with:
William Gray, 580258
New Realty, LLC
Source: Bright MLS,MLS#: MDFR2042616
Facts & features
Interior
Bedrooms & bathrooms
- Bedrooms: 3
- Bathrooms: 4
- Full bathrooms: 3
- 1/2 bathrooms: 1
- Main level bathrooms: 2
- Main level bedrooms: 1
Primary bedroom
- Level: Main
Bedroom 2
- Level: Upper
Bedroom 3
- Level: Upper
Primary bathroom
- Level: Main
Bathroom 2
- Level: Upper
Bathroom 3
- Level: Upper
Dining room
- Level: Main
Foyer
- Level: Main
Half bath
- Level: Main
Kitchen
- Level: Main
Laundry
- Level: Main
Living room
- Level: Main
Loft
- Level: Upper
Heating
- Forced Air, Programmable Thermostat, Natural Gas
Cooling
- Central Air, Electric
Appliances
- Included: Microwave, Dishwasher, Disposal, Down Draft, Dryer, Energy Efficient Appliances, ENERGY STAR Qualified Dishwasher, ENERGY STAR Qualified Refrigerator, Ice Maker, Oven, Oven/Range - Gas, Refrigerator, Stainless Steel Appliance(s), Washer, Water Heater, Electric Water Heater
- Laundry: Laundry Room
Features
- Attic, Family Room Off Kitchen, Dining Area, Open Floorplan, Kitchen Island, Kitchen - Gourmet, Primary Bath(s), Recessed Lighting, Walk-In Closet(s), 9'+ Ceilings, Dry Wall
- Flooring: Carpet, Ceramic Tile
- Doors: Six Panel, Sliding Glass, Insulated
- Windows: Double Pane Windows, Energy Efficient, Low Emissivity Windows, Vinyl Clad
- Has basement: No
- Has fireplace: No
Interior area
- Total structure area: 2,473
- Total interior livable area: 2,473 sqft
- Finished area above ground: 2,473
Property
Parking
- Total spaces: 2
- Parking features: Garage Faces Front, Attached, Driveway
- Attached garage spaces: 2
- Has uncovered spaces: Yes
Accessibility
- Accessibility features: None
Features
- Levels: Three
- Stories: 3
- Patio & porch: Deck
- Exterior features: Play Area, Sidewalks, Street Lights
- Pool features: Community
Lot
- Size: 4,000 sqft
Details
- Additional structures: Above Grade
- Parcel number: 1102604782
- Zoning: RESIDENTIAL
- Special conditions: Standard
Construction
Type & style
- Home type: Townhouse
- Architectural style: Contemporary
- Property subtype: Townhouse
Materials
- Brick, Concrete, HardiPlank Type
- Foundation: Slab
- Roof: Architectural Shingle
Condition
- Excellent
- New construction: Yes
- Year built: 2023
Details
- Builder model: Primrose
- Builder name: D. R. Horton homes
Utilities & green energy
- Electric: Underground
- Sewer: Public Sewer
- Water: Public
- Utilities for property: Cable Connected, Natural Gas Available, Phone
Community & neighborhood
Community
- Community features: Pool
Location
- Region: Frederick
- Subdivision: Renn Quarter
HOA & financial
HOA
- Has HOA: Yes
- HOA fee: $97 monthly
Other
Other facts
- Listing agreement: Exclusive Right To Sell
- Listing terms: Cash,Contract,Conventional,FHA,VA Loan
- Ownership: Fee Simple
Price history
| Date | Event | Price |
|---|---|---|
| 10/1/2025 | Listing removed | $629,000$254/sqft |
Source: | ||
| 8/18/2025 | Listed for sale | $629,000-4.7%$254/sqft |
Source: | ||
| 8/1/2025 | Listing removed | $660,000$267/sqft |
Source: | ||
| 4/9/2025 | Price change | $660,000-0.8%$267/sqft |
Source: | ||
| 2/27/2025 | Listed for sale | $665,000+8.7%$269/sqft |
Source: | ||
Public tax history
| Year | Property taxes | Tax assessment |
|---|---|---|
| 2025 | $10,170 -95.3% | $552,300 +7.1% |
| 2024 | $216,552 +8173.4% | $515,600 +254.1% |
| 2023 | $2,617 | $145,600 |
Find assessor info on the county website
Neighborhood: 21701
Nearby schools
GreatSchools rating
- 6/10Spring Ridge Elementary SchoolGrades: PK-5Distance: 2.5 mi
- 6/10Gov. Thomas Johnson Middle SchoolGrades: 6-8Distance: 1.3 mi
- 5/10Gov. Thomas Johnson High SchoolGrades: 9-12Distance: 1.3 mi
Schools provided by the listing agent
- Elementary: Spring Ridge
- Middle: Governor Thomas Johnson
- High: Governor Thomas Johnson
- District: Frederick County Public Schools
Source: Bright MLS. This data may not be complete. We recommend contacting the local school district to confirm school assignments for this home.

Get pre-qualified for a loan
At Zillow Home Loans, we can pre-qualify you in as little as 5 minutes with no impact to your credit score.An equal housing lender. NMLS #10287.
Sell for more on Zillow
Get a free Zillow Showcase℠ listing and you could sell for .
$622,000
2% more+ $12,440
With Zillow Showcase(estimated)
$634,440

