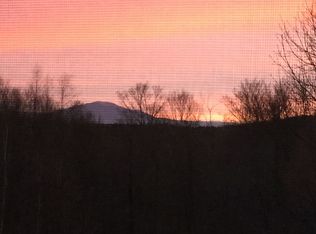Closed
Listed by:
Cynthia M Westover,
Galloway Real Estate LLC 603-756-3661
Bought with: Galloway Real Estate LLC
$500,000
493 Charlestown Road, Acworth, NH 03601
3beds
1,473sqft
Single Family Residence
Built in 1790
52.77 Acres Lot
$499,800 Zestimate®
$339/sqft
$2,261 Estimated rent
Home value
$499,800
$455,000 - $550,000
$2,261/mo
Zestimate® history
Loading...
Owner options
Explore your selling options
What's special
YOU'VE ALWAYS WANTED YOUR OWN FARM IN THE COUNTRY! Here it is. Over 50 acres of open fields for you to graze your horses or beef cattle, plenty of barn space to alter to fit your needs, and an antique cape for you to put your stamp on to make it your home. Barns have triple levels, plus large equipment storage, cow hook-ups, calf pens and tons of hay storage. Home has some lovely antique features like fireplaces, floors and moldings with one car garage attached plus large woodshed for the wood stove and fireplaces. Make it your dream place!! Property is being sold in "as is" state. Limited ROW to maple sugar lines. On a town-maintained tar road, quick trip to all services.
Zillow last checked: 8 hours ago
Listing updated: December 05, 2025 at 01:48pm
Listed by:
Cynthia M Westover,
Galloway Real Estate LLC 603-756-3661
Bought with:
Cynthia M Westover
Galloway Real Estate LLC
Source: PrimeMLS,MLS#: 5007656
Facts & features
Interior
Bedrooms & bathrooms
- Bedrooms: 3
- Bathrooms: 1
- Full bathrooms: 1
Heating
- Oil, Wood, Forced Air, Wood Stove, Wood Furnace
Cooling
- None
Appliances
- Included: Electric Water Heater
Features
- Dining Area, Hearth
- Flooring: Hardwood, Softwood, Vinyl
- Basement: Concrete Floor,Dirt,Full,Unfinished,Basement Stairs,Interior Entry
- Has fireplace: Yes
- Fireplace features: Wood Burning, 3+ Fireplaces, Wood Stove Hook-up
Interior area
- Total structure area: 2,651
- Total interior livable area: 1,473 sqft
- Finished area above ground: 1,473
- Finished area below ground: 0
Property
Parking
- Total spaces: 1
- Parking features: Gravel, Direct Entry, RV Garage, Driveway, Garage, Parking Spaces 1 - 10, Barn, Attached
- Garage spaces: 1
- Has uncovered spaces: Yes
Features
- Levels: One and One Half
- Stories: 1
- Exterior features: Garden, Other - See Remarks, Storage
- Has view: Yes
- View description: Mountain(s)
- Frontage length: Road frontage: 2568
Lot
- Size: 52.77 Acres
- Features: Agricultural, Country Setting, Deed Restricted, Farm, Horse/Animal Farm, Field/Pasture, Trail/Near Trail, Near Paths, Near Shopping, Near Snowmobile Trails, Rural
Details
- Additional structures: Barn(s), Gazebo, Outbuilding
- Parcel number: ACWOM220L009
- Zoning description: residential
Construction
Type & style
- Home type: SingleFamily
- Architectural style: Cape
- Property subtype: Single Family Residence
Materials
- Wood Frame
- Foundation: Brick, Fieldstone
- Roof: Metal,Asphalt Shingle
Condition
- New construction: No
- Year built: 1790
Utilities & green energy
- Electric: Circuit Breakers
- Sewer: Private Sewer
- Utilities for property: Cable Available, Propane, Fiber Optic Internt Avail
Community & neighborhood
Location
- Region: Acworth
Other
Other facts
- Road surface type: Paved
Price history
| Date | Event | Price |
|---|---|---|
| 12/5/2025 | Sold | $500,000-4.8%$339/sqft |
Source: | ||
| 10/3/2024 | Contingent | $525,000$356/sqft |
Source: | ||
| 8/1/2024 | Listed for sale | $525,000$356/sqft |
Source: | ||
Public tax history
| Year | Property taxes | Tax assessment |
|---|---|---|
| 2024 | $232 | $8,970 |
| 2023 | $232 | $8,970 |
| 2022 | $232 +12.6% | $8,970 |
Find assessor info on the county website
Neighborhood: 03601
Nearby schools
GreatSchools rating
- 5/10Acworth Elementary SchoolGrades: 1-4Distance: 2 mi
- 2/10Charlestown Middle SchoolGrades: 6-8Distance: 4.7 mi
- 2/10Fall Mountain Regional High SchoolGrades: 9-12Distance: 6.2 mi
Schools provided by the listing agent
- Elementary: Acworth Elementary School
- Middle: Vilas Middle School
- High: Fall Mountain High School
- District: Fall Mountain Reg SD SAU #60
Source: PrimeMLS. This data may not be complete. We recommend contacting the local school district to confirm school assignments for this home.

Get pre-qualified for a loan
At Zillow Home Loans, we can pre-qualify you in as little as 5 minutes with no impact to your credit score.An equal housing lender. NMLS #10287.
