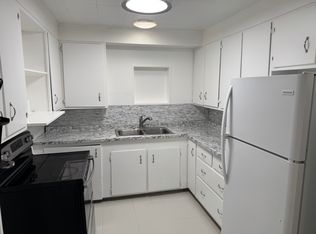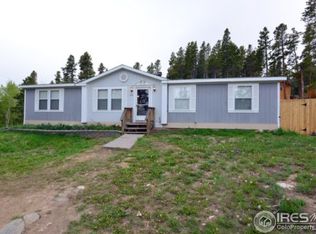Sold for $415,000 on 12/27/24
$415,000
493 Caesar Road, Black Hawk, CO 80422
3beds
1,500sqft
Single Family Residence
Built in 2003
0.43 Acres Lot
$402,800 Zestimate®
$277/sqft
$2,842 Estimated rent
Home value
$402,800
Estimated sales range
Not available
$2,842/mo
Zestimate® history
Loading...
Owner options
Explore your selling options
What's special
WELCOME HOME! This is the mountain home you have been waiting for offered at an incredible price. True ranch style home on a private corner lot located in a welcoming and well-known neighborhood with public maintained road access and no HOA. Centrally located in Black Hawk. Hiking trails and access to National Forest Land within walking distance from the home. Convenient access to highway 119, Golden Gate State Park, Cold Springs, local recreation center, and Gilpin High School. This location features choice of school option (Gilpin or Boulder).
The property is modern and well maintained, built in 2003. Spacious open floor plan with room to entertain. Efficient forced air furnace and natural wood burning stove keeps the utility bills low and the property warm. Immense natural light is welcomed inside through an array of double pane vinyl windows located in every room. The massive primary bedroom features a walk-in closet and private full bathroom. The kitchen features a pantry, open floor plan, and room to dine.
The exterior has been fire mitigated, features a very flat and useable plat, exterior storage shed, and a hot tub. Plenty of room for parking and it very easy to maintain. Surrounded by pine trees and aspens. Frequent wildlife activity. Low Gilpin County taxes. Stop waiting for the market to change, we are changing it for you.
Zillow last checked: 8 hours ago
Listing updated: December 27, 2024 at 09:39pm
Listed by:
Jacob Trentman 303-550-8895 Trentmanrealestate@gmail.com,
HomeSmart
Bought with:
Theresa Rametta, 100105510
Usaj Realty
Source: REcolorado,MLS#: 3067218
Facts & features
Interior
Bedrooms & bathrooms
- Bedrooms: 3
- Bathrooms: 2
- Full bathrooms: 2
- Main level bathrooms: 2
- Main level bedrooms: 3
Primary bedroom
- Description: Massive Primary Bedroom With Large Walk-In Closet And Full Private Bathroom
- Level: Main
Bedroom
- Description: Guest Bedroom / Bedroom #2
- Level: Main
Bedroom
- Description: Guest Bedroom / Bedroom #3
- Level: Main
Primary bathroom
- Description: Full Primary Bathroom
- Level: Main
Primary bathroom
- Description: Well Appointed Full Guest Bathroom
- Level: Main
Kitchen
- Description: Spacious Kitchen With Pantry
- Level: Main
Laundry
- Description: Separate Room Dedicated For Laundry With Cabinetry And Storage
- Level: Main
Living room
- Description: Open Living Room And Kitchen Area, Great For Entertaining
- Level: Main
Heating
- Forced Air, Natural Gas, Wood, Wood Stove
Cooling
- None
Appliances
- Included: Dishwasher, Disposal, Dryer, Range, Refrigerator, Washer
Features
- Corian Counters, No Stairs, Smoke Free
- Flooring: Carpet, Laminate, Tile, Vinyl
- Windows: Double Pane Windows
- Basement: Crawl Space
- Number of fireplaces: 1
- Fireplace features: Living Room
- Common walls with other units/homes: No Common Walls
Interior area
- Total structure area: 1,500
- Total interior livable area: 1,500 sqft
- Finished area above ground: 1,500
Property
Parking
- Total spaces: 4
- Details: Off Street Spaces: 4
Features
- Levels: One
- Stories: 1
- Patio & porch: Front Porch
- Exterior features: Private Yard
- Has spa: Yes
- Spa features: Spa/Hot Tub
- Fencing: None
- Has view: Yes
- View description: Mountain(s)
Lot
- Size: 0.43 Acres
- Features: Corner Lot, Fire Mitigation, Level, Mountainous
- Residential vegetation: Heavily Wooded, Mixed, Natural State
Details
- Parcel number: R006304
- Special conditions: Standard
Construction
Type & style
- Home type: SingleFamily
- Architectural style: Mountain Contemporary
- Property subtype: Single Family Residence
Materials
- Frame, Wood Siding
- Foundation: Structural
- Roof: Composition
Condition
- Updated/Remodeled
- Year built: 2003
Utilities & green energy
- Electric: 110V, 220 Volts
- Water: Private, Well
- Utilities for property: Electricity Connected, Natural Gas Connected
Community & neighborhood
Security
- Security features: Smoke Detector(s)
Location
- Region: Black Hawk
- Subdivision: Colorado Sierra
Other
Other facts
- Listing terms: Cash,Conventional,FHA,VA Loan
- Ownership: Individual
- Road surface type: Dirt, Gravel
Price history
| Date | Event | Price |
|---|---|---|
| 12/27/2024 | Sold | $415,000$277/sqft |
Source: | ||
| 11/26/2024 | Pending sale | $415,000$277/sqft |
Source: | ||
| 11/20/2024 | Price change | $415,000-2.4%$277/sqft |
Source: | ||
| 10/25/2024 | Listed for sale | $425,000+84.8%$283/sqft |
Source: | ||
| 9/11/2015 | Sold | $230,000+2.2%$153/sqft |
Source: | ||
Public tax history
| Year | Property taxes | Tax assessment |
|---|---|---|
| 2024 | $1,908 +12.8% | $28,780 |
| 2023 | $1,690 +1.9% | $28,780 +24.3% |
| 2022 | $1,659 +14.9% | $23,150 -2.8% |
Find assessor info on the county website
Neighborhood: 80422
Nearby schools
GreatSchools rating
- 9/10Nederland Elementary SchoolGrades: PK-5Distance: 8.1 mi
- 9/10Nederland Middle-Senior High SchoolGrades: 6-12Distance: 7.1 mi
Schools provided by the listing agent
- Elementary: Nederland
- Middle: Nederland Middle/Sr
- High: Nederland Middle/Sr
- District: Boulder Valley RE 2
Source: REcolorado. This data may not be complete. We recommend contacting the local school district to confirm school assignments for this home.

Get pre-qualified for a loan
At Zillow Home Loans, we can pre-qualify you in as little as 5 minutes with no impact to your credit score.An equal housing lender. NMLS #10287.

