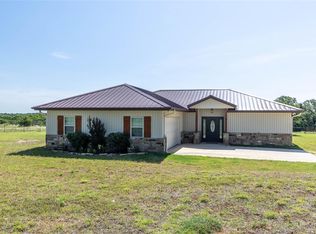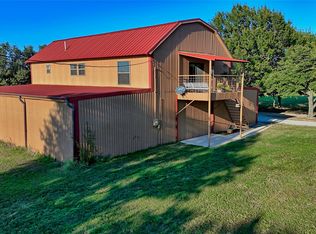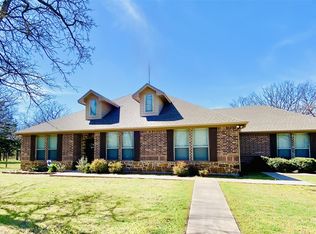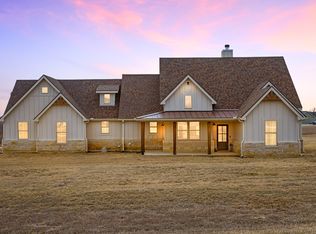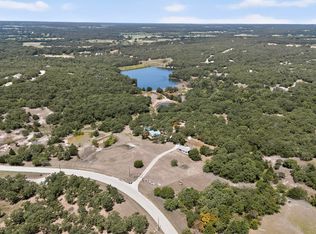Welcome to a rare opportunity to own 25 acres of serene countryside—ideal for outdoor enthusiasts, hobby farmers, or anyone seeking space and tranquility. This well-maintained property features an open-concept layout that flows effortlessly, perfect for both everyday living and entertaining. Fresh blinds throughout the home offer a clean, modern touch. Step outside and enjoy the expansive covered porch and patio—perfect for soaking in breathtaking sunrises and sunsets. The oversized two-car garage offers ample space for vehicles, storage, or a workshop setup. The updated metal roof comes with a lifetime transferable warranty, offering long-term peace of mind. Nature lovers and hunters will appreciate the abundant wildlife, with frequent sightings of deer and turkey right on your land—truly a hunter’s paradise. Whether you're looking to unwind in peace or embrace the great outdoors, this property offers the perfect blend of comfort and country living.
For sale
Price cut: $15K (2/17)
$595,000
493 Browning Rd, Bellevue, TX 76228
3beds
1,750sqft
Est.:
Farm, Single Family Residence
Built in 2017
24.6 Acres Lot
$574,800 Zestimate®
$340/sqft
$-- HOA
What's special
Oversized two-car garageOpen-concept layout
- 50 days |
- 386 |
- 6 |
Zillow last checked: 8 hours ago
Listing updated: February 16, 2026 at 07:41pm
Listed by:
Brad Simpson 0639501 972-691-7580,
Coldwell Banker Realty 972-691-7580
Source: NTREIS,MLS#: 21145481
Facts & features
Interior
Bedrooms & bathrooms
- Bedrooms: 3
- Bathrooms: 2
- Full bathrooms: 2
Primary bedroom
- Features: Walk-In Closet(s)
- Level: First
- Dimensions: 14 x 12
Bedroom
- Features: Ceiling Fan(s), Walk-In Closet(s)
- Level: First
- Dimensions: 11 x 11
Bedroom
- Features: Walk-In Closet(s)
- Level: First
- Dimensions: 11 x 10
Primary bathroom
- Features: Built-in Features, Double Vanity, Solid Surface Counters
- Level: First
- Dimensions: 11 x 7
Dining room
- Level: First
- Dimensions: 9 x 8
Kitchen
- Features: Built-in Features, Eat-in Kitchen, Pantry, Solid Surface Counters
- Level: First
- Dimensions: 8 x 12
Laundry
- Features: Built-in Features
- Level: First
- Dimensions: 6 x 8
Living room
- Features: Ceiling Fan(s)
- Level: First
- Dimensions: 23 x 17
Heating
- Electric
Cooling
- Central Air, Electric, Heat Pump
Appliances
- Included: Electric Oven, Electric Range, Electric Water Heater, Disposal
Features
- Eat-in Kitchen, Open Floorplan, Pantry, Vaulted Ceiling(s), Walk-In Closet(s)
- Flooring: Luxury Vinyl Plank
- Has basement: No
- Has fireplace: No
Interior area
- Total interior livable area: 1,750 sqft
Video & virtual tour
Property
Parking
- Total spaces: 2
- Parking features: Driveway
- Attached garage spaces: 2
- Has uncovered spaces: Yes
Features
- Levels: One
- Stories: 1
- Exterior features: Private Yard
- Pool features: None
- Fencing: Barbed Wire,Cross Fenced,Fenced,Full,Metal,Perimeter,Wire
Lot
- Size: 24.6 Acres
- Features: Acreage, Agricultural, Back Yard, Cleared, Hardwood Trees, Lawn, Native Plants, Pasture, Many Trees, Wooded
- Residential vegetation: Crop(s), Grassed, Partially Wooded
Details
- Additional structures: Outbuilding, Barn(s), Stable(s)
- Parcel number: 0038242
- Other equipment: Livestock Equipment
- Horse amenities: Loafing Shed, Stock Pen(s)
Construction
Type & style
- Home type: SingleFamily
- Architectural style: Ranch,Traditional,Detached,Farmhouse
- Property subtype: Farm, Single Family Residence
Materials
- Cedar, Metal Siding
- Foundation: Slab
- Roof: Metal
Condition
- Year built: 2017
Utilities & green energy
- Sewer: Septic Tank
- Water: Private, Well
- Utilities for property: Septic Available, Water Available
Green energy
- Energy efficient items: Construction, HVAC, Insulation, Lighting
Community & HOA
Community
- Security: Smoke Detector(s)
- Subdivision: Freestone County School Land S
HOA
- Has HOA: No
Location
- Region: Bellevue
Financial & listing details
- Price per square foot: $340/sqft
- Annual tax amount: $2,314
- Date on market: 1/7/2026
- Cumulative days on market: 605 days
- Listing terms: Assumable,Cash,Conventional,FHA,Federal Land Bank,See Agent,Texas Vet,USDA Loan,VA Loan
Estimated market value
$574,800
$546,000 - $604,000
$1,469/mo
Price history
Price history
| Date | Event | Price |
|---|---|---|
| 2/17/2026 | Price change | $595,000-2.5%$340/sqft |
Source: NTREIS #21145481 Report a problem | ||
| 1/7/2026 | Listed for sale | $610,000$349/sqft |
Source: NTREIS #21145481 Report a problem | ||
| 12/31/2025 | Listing removed | $610,000$349/sqft |
Source: | ||
| 12/3/2024 | Price change | $610,000-2.4%$349/sqft |
Source: NTREIS #20654267 Report a problem | ||
| 10/9/2024 | Price change | $625,000-3.8%$357/sqft |
Source: NTREIS #20654267 Report a problem | ||
| 6/23/2024 | Listed for sale | $650,000$371/sqft |
Source: NTREIS #20654267 Report a problem | ||
Public tax history
Public tax history
Tax history is unavailable.BuyAbility℠ payment
Est. payment
$3,463/mo
Principal & interest
$2789
Property taxes
$674
Climate risks
Neighborhood: 76228
Nearby schools
GreatSchools rating
- 7/10Bellevue SchoolGrades: PK-12Distance: 8.1 mi
Schools provided by the listing agent
- Elementary: Bellevue
- Middle: Bellevue
- High: Bellevue
- District: Bellevue ISD
Source: NTREIS. This data may not be complete. We recommend contacting the local school district to confirm school assignments for this home.
