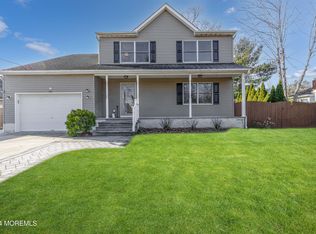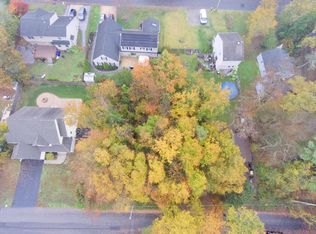Pride of ownership shines throughout this spacious 4 bedroom, 2.5 bathroom colonial in the Godfrey Lake section of Brick. This home features an open concept floor plan, gleaming hard wood floors, gas fireplace and plenty of space to entertain. Upstairs you'll find 3 nice size bedrooms plus the master bedroom with his and hers walk in closets and a master bath with double sinks. The kitchen is equipped with updated stainless steal appliances, a center island and granite counter-tops. It opens to a over-sized breakfast nook that is sun drenched by the large slider leading to the backyard. This meticulously maintained yard is perfect for summer BBQ's. Fully fenced in with large paver patio and built-in firepit. Bring your fussiest buyers!! Minutes from beaches, shopping, parkway and more.
This property is off market, which means it's not currently listed for sale or rent on Zillow. This may be different from what's available on other websites or public sources.



