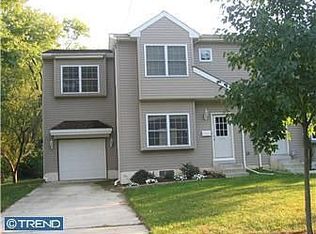Completely remodeled Brick and stucco Sprawling Rancher Features Large Sunroom with cathedral ceiling and Full glass French door leading to large Living room with Professionally refinished hardwood floors Full stone Masonry Fireplace and large Anderson bay window. Living room opens to Huge Galley kitchen with refinished white wood cabinetry all new hardware & appliance ,new electric cook top stove double oven and stainless steel microwave, Large pantry. Kitchen opens to Family room with wood burning stove and brick wall and hearth, Double French doors to concrete patio and covered 12x10 deck. Master bedroom with double 6 panel closet doors& Oak hardwood floors,2 additional bedrooms with new pergo laminate floors and 6 panel doors. Remodeled bathrooms. Huge 3 car garage with access from sunroom ,garage has separate heater. New Heat pump, basement just painted ,bilco door from basement to back yard. New 200 amp electric service, New dimensional roof. Large back yard. Impeccable condition.. garage is 37 x 27
This property is off market, which means it's not currently listed for sale or rent on Zillow. This may be different from what's available on other websites or public sources.

