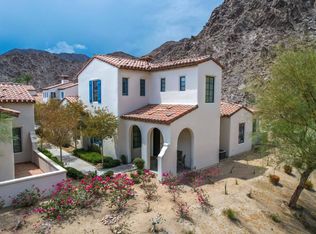Former model home in the prestigious gated community of Madison Estates. This home has been completely updated with a private courtyard with a custom fireplace. This estate features 4 spacious bedrooms and 4.5 baths, Dining room features sliding doors that open to the courtyard. The Living room features vaulted ceilings & stone fireplace with raised hearth. The spacious kitchen offers an oversized island, custom quartz counter tops. The kitchen also has all Viking appliances. The master bedroom en-suite features hardwood floors and a custom fireplace, with sliding doors leading to the backyard. The master bathroom features his and hers separate toilet rooms and a oversize soaking tub, dual vanities, massive walk-in shower enclosure with multiple shower heads for a spa like experience. There is also a walk in closet with custom cabinetry. There are 3 additional en-suite bedrooms with new hardwood floors and walk-in closets. The entertainer's yard has a covered patio, salt water, pebble tech pool and spa with a baja shelf. There is also a built-in gas BBQ and oversized yard. This home is a true entertainer's paradise. Other upgrades include newer a/c units, crown molding throughout and plantation shutters and much more! This estate is just steps from the world-famous Empire Polo Grounds.
House for rent
$12,000/mo
49295 Tidewater Dr, Indio, CA 92201
4beds
4,641sqft
Price may not include required fees and charges.
Singlefamily
Available now
No pets
Central air, ceiling fan
In unit laundry
3 Attached garage spaces parking
Central, fireplace
What's special
- 294 days
- on Zillow |
- -- |
- -- |
Travel times
Add up to $600/yr to your down payment
Consider a first-time homebuyer savings account designed to grow your down payment with up to a 6% match & 4.15% APY.
Facts & features
Interior
Bedrooms & bathrooms
- Bedrooms: 4
- Bathrooms: 5
- Full bathrooms: 4
- 1/2 bathrooms: 1
Rooms
- Room types: Family Room, Pantry
Heating
- Central, Fireplace
Cooling
- Central Air, Ceiling Fan
Appliances
- Included: Dishwasher, Disposal, Double Oven, Microwave, Oven, Range, Refrigerator, Stove
- Laundry: In Unit, Inside, Laundry Room
Features
- Block Walls, Breakfast Bar, Brick Walls, Built-in Features, Ceiling Fan(s), Crown Molding, Galley Kitchen, Granite Counters, Open Floorplan, Primary Suite, Recessed Lighting, Walk In Closet, Walk-In Closet(s), Walk-In Pantry
- Flooring: Tile, Wood
- Has fireplace: Yes
- Furnished: Yes
Interior area
- Total interior livable area: 4,641 sqft
Property
Parking
- Total spaces: 3
- Parking features: Attached, Driveway, Covered
- Has attached garage: Yes
- Details: Contact manager
Features
- Stories: 1
- Exterior features: 21-25 Units/Acre, Architecture Style: Mediterranean, Barbecue, Block Walls, Breakfast Bar, Brick, Brick Walls, Built-in Features, Cable included in rent, Ceiling Fan(s), Covered, Crown Molding, Curbs, Driveway, Electricity included in rent, Entry/Foyer, Flooring: Wood, Galley Kitchen, Garbage included in rent, Gardener included in rent, Gas, Gas Starter, Gas included in rent, Gated, Gated Community, Granite Counters, Heated, Heating system: Central, Ice Maker, In Ground, Inside, Kitchen, Laundry, Laundry Room, Living Room, Lot Features: 21-25 Units/Acre, No Stairs, Open Floorplan, Outside, Patio, Pebble, Pets - No, Pool included in rent, Primary Bathroom, Primary Bedroom, Primary Suite, Private, Recessed Lighting, Sidewalks, Smoke Detector(s), View Type: Pool, Walk In Closet, Walk-In Closet(s), Walk-In Pantry, Water Heater, Water included in rent
- Has private pool: Yes
- Has spa: Yes
- Spa features: Hottub Spa
Details
- Parcel number: 616481002
Construction
Type & style
- Home type: SingleFamily
- Property subtype: SingleFamily
Materials
- Roof: Tile
Condition
- Year built: 2007
Utilities & green energy
- Utilities for property: Cable, Electricity, Garbage, Gas, Water
Community & HOA
Community
- Security: Gated Community
HOA
- Amenities included: Pool
Location
- Region: Indio
Financial & listing details
- Lease term: 12 Months
Price history
| Date | Event | Price |
|---|---|---|
| 3/11/2025 | Price change | $12,000+20%$3/sqft |
Source: CRMLS #OC24204075 | ||
| 10/11/2024 | Price change | $10,000+25%$2/sqft |
Source: CRMLS #OC24204075 | ||
| 10/3/2024 | Listed for rent | $8,000-5.9%$2/sqft |
Source: CRMLS #OC24204075 | ||
| 3/25/2024 | Sold | $1,475,000-1%$318/sqft |
Source: | ||
| 3/21/2024 | Pending sale | $1,489,900$321/sqft |
Source: | ||
![[object Object]](https://photos.zillowstatic.com/fp/447280703dc4b42659bd343e6f924084-p_i.jpg)
