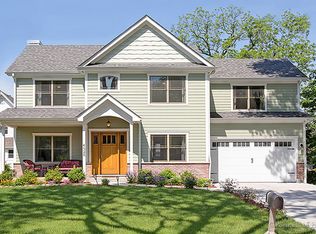Closed
$625,000
4929 Washington St, Downers Grove, IL 60515
3beds
2,100sqft
Single Family Residence
Built in 1896
0.31 Acres Lot
$628,800 Zestimate®
$298/sqft
$3,826 Estimated rent
Home value
$628,800
$578,000 - $685,000
$3,826/mo
Zestimate® history
Loading...
Owner options
Explore your selling options
What's special
CHARMING VICTORIAN FARMHOUSE ON OVERSIZED LOT - PRIME IN TOWN LOCATION! Enjoy the timeless elegance of this beautifully maintained Victorian farmhouse or build your dream home on an impressive 68x238 lot backing up to quiet Whiffen Place. Perfectly situated for commuters-just a short walk to the train with express service to Chicago every 30 minutes during peak hours! This home blends historic charm with modern updates. Step inside to find 10-foot ceilings, hardwood floors (Maple on the first floor, Oak on the second), and large dual-pane UV windows-some with shatterproof glass. The spacious 21x8 heated Four-Season Enclosed Porch adds year-round living space. The updated kitchen features newer appliances, LPV brand flooring, and modern lighting carried through to the dining room. Ceiling fans are installed throughout the home for comfort and energy efficiency. A beautiful staircase with original banister leads to the upper level. The family room includes two exits, ideal for flexible use as an in-home office or additional living space. Recently painted throughout and all window treatments stay-just move in and enjoy! Whether you embrace the historic charm or choose to build new, this unique property offers endless possibilities in a highly desirable location. Don't miss this rare opportunity-schedule your private showing today!
Zillow last checked: 8 hours ago
Listing updated: September 03, 2025 at 11:17am
Listing courtesy of:
Mark Piper, GRI 630-897-5800,
Kirch Property Management
Bought with:
Sabine Rolnick
Berkshire Hathaway HomeServices Chicago
Source: MRED as distributed by MLS GRID,MLS#: 12361692
Facts & features
Interior
Bedrooms & bathrooms
- Bedrooms: 3
- Bathrooms: 2
- Full bathrooms: 1
- 1/2 bathrooms: 1
Primary bedroom
- Features: Flooring (Hardwood)
- Level: Second
- Area: 204 Square Feet
- Dimensions: 17X12
Bedroom 2
- Features: Flooring (Hardwood)
- Level: Second
- Area: 140 Square Feet
- Dimensions: 14X10
Bedroom 3
- Features: Flooring (Hardwood)
- Level: Second
- Area: 104 Square Feet
- Dimensions: 13X8
Dining room
- Features: Flooring (Hardwood)
- Level: Main
- Area: 168 Square Feet
- Dimensions: 14X12
Enclosed porch
- Level: Main
- Area: 168 Square Feet
- Dimensions: 21X8
Family room
- Features: Flooring (Carpet)
- Level: Main
- Area: 400 Square Feet
- Dimensions: 20X20
Kitchen
- Features: Kitchen (Eating Area-Table Space), Flooring (Vinyl)
- Level: Main
- Area: 180 Square Feet
- Dimensions: 15X12
Laundry
- Level: Basement
- Area: 100 Square Feet
- Dimensions: 10X10
Living room
- Features: Flooring (Hardwood)
- Level: Main
- Area: 252 Square Feet
- Dimensions: 21X12
Office
- Features: Flooring (Hardwood)
- Level: Main
- Area: 63 Square Feet
- Dimensions: 9X7
Heating
- Natural Gas, Steam
Cooling
- Wall Unit(s)
Features
- Basement: Unfinished,Full
- Number of fireplaces: 1
- Fireplace features: Family Room
Interior area
- Total structure area: 0
- Total interior livable area: 2,100 sqft
Property
Parking
- Total spaces: 2
- Parking features: On Site, Garage Owned, Detached, Garage
- Garage spaces: 2
Accessibility
- Accessibility features: No Disability Access
Features
- Stories: 2
Lot
- Size: 0.31 Acres
- Dimensions: 66X205
Details
- Parcel number: 0908120015
- Special conditions: None
Construction
Type & style
- Home type: SingleFamily
- Architectural style: Farmhouse
- Property subtype: Single Family Residence
Materials
- Aluminum Siding
Condition
- New construction: No
- Year built: 1896
Details
- Builder model: VICTORIAN FARM HOUSE
Utilities & green energy
- Sewer: Public Sewer
- Water: Lake Michigan
Community & neighborhood
Community
- Community features: Curbs, Sidewalks, Street Lights, Street Paved
Location
- Region: Downers Grove
HOA & financial
HOA
- Services included: None
Other
Other facts
- Listing terms: Cash
- Ownership: Fee Simple
Price history
| Date | Event | Price |
|---|---|---|
| 9/2/2025 | Sold | $625,000-3.8%$298/sqft |
Source: | ||
| 7/14/2025 | Pending sale | $650,000$310/sqft |
Source: | ||
| 6/27/2025 | Price change | $650,000-2.3%$310/sqft |
Source: | ||
| 6/5/2025 | Price change | $665,000-1.5%$317/sqft |
Source: | ||
| 5/22/2025 | Price change | $675,000-3.6%$321/sqft |
Source: | ||
Public tax history
| Year | Property taxes | Tax assessment |
|---|---|---|
| 2023 | $8,211 +3.4% | $154,130 +5.6% |
| 2022 | $7,942 +6.9% | $145,950 +1.2% |
| 2021 | $7,431 -6% | $144,290 +2% |
Find assessor info on the county website
Neighborhood: 60515
Nearby schools
GreatSchools rating
- 8/10Lester Elementary SchoolGrades: PK-6Distance: 0.8 mi
- 5/10Herrick Middle SchoolGrades: 7-8Distance: 0.9 mi
- 9/10Community H S Dist 99 - North High SchoolGrades: 9-12Distance: 0.6 mi
Schools provided by the listing agent
- Elementary: Lester Elementary School
- Middle: Herrick Middle School
- High: North High School
- District: 58
Source: MRED as distributed by MLS GRID. This data may not be complete. We recommend contacting the local school district to confirm school assignments for this home.

Get pre-qualified for a loan
At Zillow Home Loans, we can pre-qualify you in as little as 5 minutes with no impact to your credit score.An equal housing lender. NMLS #10287.
Sell for more on Zillow
Get a free Zillow Showcase℠ listing and you could sell for .
$628,800
2% more+ $12,576
With Zillow Showcase(estimated)
$641,376